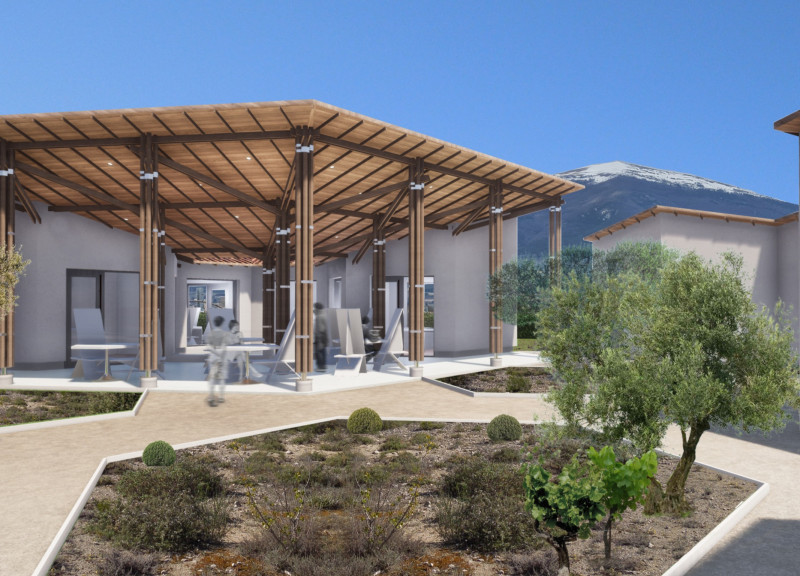5 key facts about this project
Tili's Grape Houses is located in a rural area near Mount Subasio, designed to provide five guest houses, a tasting area, and an outdoor gathering space. The design focuses on creating a blend of private and public areas, promoting a sense of community while allowing for individual privacy. By considering the natural surroundings, the project achieves a unified architectural expression within the landscape.
Design Framework
The layout uses a hexagonal grid, which optimizes space and enhances connections between different areas. Guest houses are arranged to form a central gathering place that encourages interaction among visitors. The central atrium plays an essential role in the design, as it brings in natural light and air, fostering a welcoming environment.
Sustainability Measures
The project addresses environmental concerns by incorporating a rainwater collection system for irrigation. This approach helps manage water scarcity, especially during dry periods, and supports Tili's vineyard. Such sustainable practices demonstrate a commitment to responsible resource use, aligning with modern ecological needs.
Material Selection
The choice of materials reflects a mixture of traditional craft and modern design. Roofs are made with traditional tiles, ensuring that the buildings fit harmoniously into the rural setting. A timber framework provides structural support, linking the project to local building traditions and enhancing its overall character.
Natural Aesthetic
The structures are strategically positioned to highlight views of the surrounding landscape, especially Mount Subasio. This focus on the views encourages visitors to engage with nature. The addition of olive trees and grapevines enhances the experience, creating a sense of connection between the built environment and the natural ecosystem.





















































