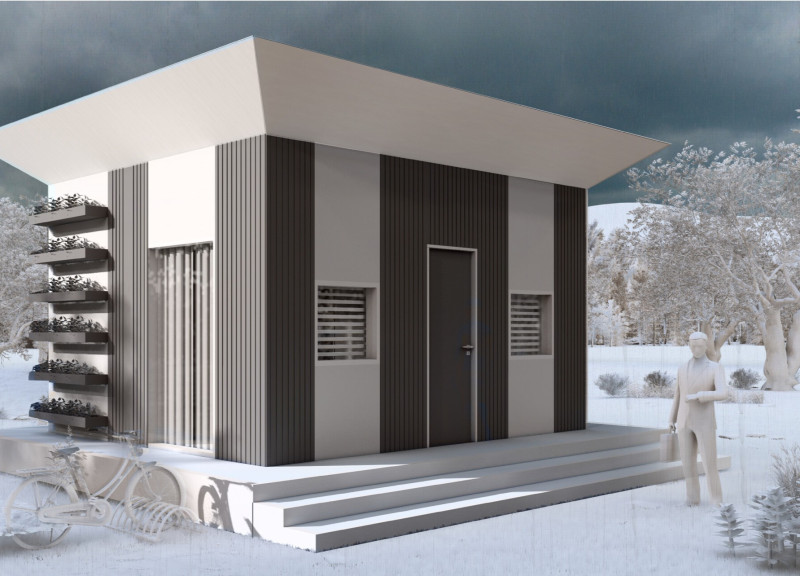5 key facts about this project
### Project Overview
CoCooN Home is a compact dwelling located in an urban context, spanning 25 square meters, designed to address the contemporary challenges of housing and environmental sustainability. The objective is to create an efficient living space for two occupants, emphasizing minimalism and ecological balance. Through its structure, the design reflects the possibilities of small housing solutions in response to climate change and urbanization.
### Spatial Strategy
The layout of CoCooN Home emphasizes versatility and functionality, featuring distinct zones for various activities. The integrated bath-kitchen area is designed for efficient use of space, combining essential amenities within a compact footprint. The sleeping area prioritizes privacy and comfort, incorporating innovative storage solutions such as a hidden bed closet. Additionally, the eating and working zones are dynamically configured to support both leisure and productivity, accommodating modern remote working needs. Acoustic panels enhance the living environment by mitigating noise pollution, thereby improving overall comfort.
### Materiality and Sustainability
Materials selected for CoCooN Home prioritize both functionality and sustainability. The use of Termowood for wall panels provides thermal efficiency and durability, while wood veneer applied to interiors enhances aesthetic appeal. The project also incorporates sustainable systems, such as a rainwater collection system for irrigation and utility needs, and solar panels that support off-grid energy generation. A vermifilter system addresses wastewater management, promoting environmental responsibility. Multi-functional furnishings, including foldable tables and convertible seating, reflect a commitment to maximizing utility in a compact space without compromising comfort.
























































