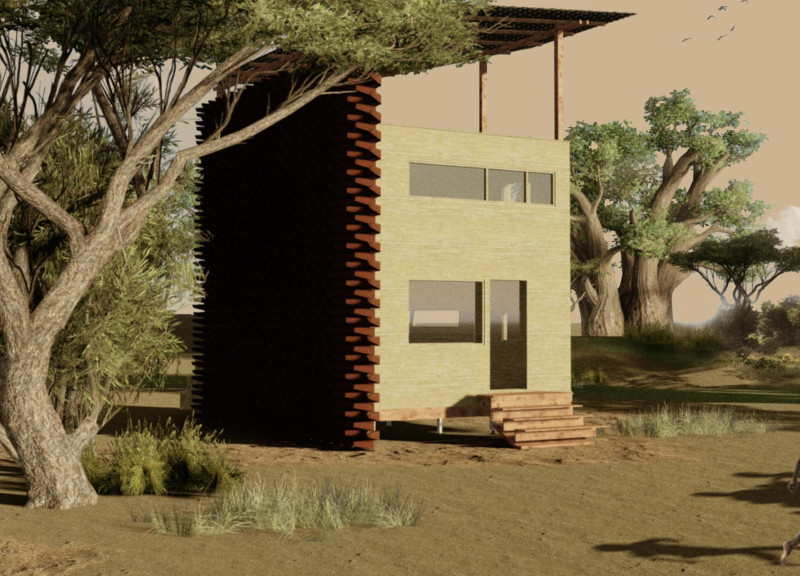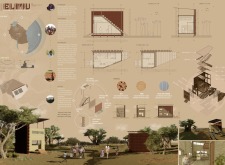5 key facts about this project
"Elimu: Stairway to Education" is an initiative designed to improve educational facilities in rural Tanzania, specifically in Bushasha Village. It addresses significant challenges faced by local schools, such as overcrowding and limited resources. The overall concept focuses on creating a building that serves a dual purpose: a home for teachers and a space for learning. This design fosters a sense of community while meeting the educational needs of children.
Functionality and Integration
The design emphasizes the need for functionality by combining living spaces for educators with classrooms for their students. This approach encourages teachers to engage more deeply with the community, making them more accessible to students and families. The layout also considers the local landscape, ensuring that the building fits into the natural environment and remains relevant to the cultural context.
Materiality
Sustainability plays a crucial role in the choice of materials used in the building. Solar panels provide the primary energy source, allowing the facility to operate independently. Clay is included in the construction, reflecting traditional African building practices, while wood is used for its environmentally friendly properties. The roof consists of metal sheets, which offer protection from harsh weather and help to keep energy use low.
Environmental Strategies
Innovative features are also present in the design, such as a rain-collecting brick wall. This wall is specifically designed to capture rainwater, addressing water scarcity in the region. Furthermore, there is a micro garden that enables the growth of seasonal vegetables, supporting local agriculture and community nutrition.
The design ultimately offers a thoughtful arrangement of spaces that not only enhances educational opportunities but also creates a sustainable environment. The project seeks to reflect the needs and aspirations of the people in Bushasha, providing a space that will serve the community for years to come.


















































