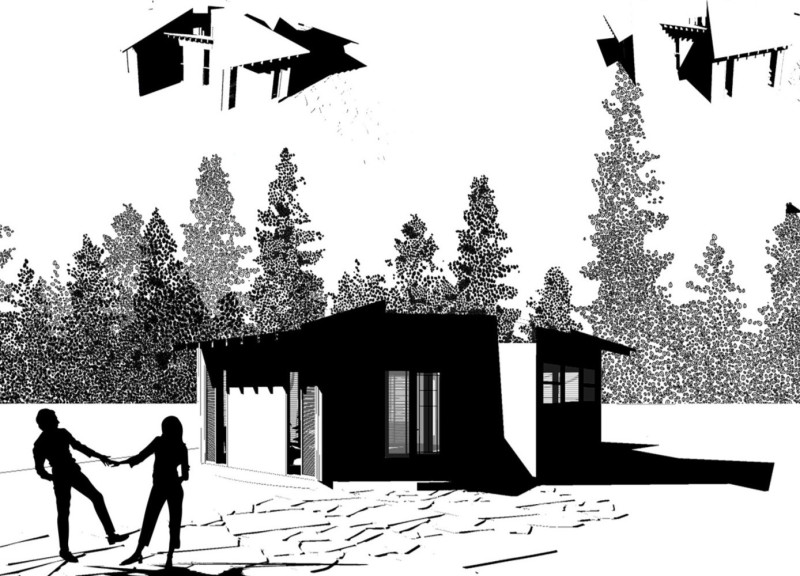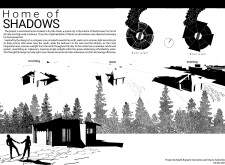5 key facts about this project
### Project Overview
Located in Itu, São Paulo, the design of the “Home of Shadows” aims to respond effectively to the region's hot climate and high solar incidence. The building's intent is to enhance energy efficiency and inhabitant comfort while fostering a connection with the surrounding landscape. Integrating innovative approaches to natural resource optimization, the project focuses on balancing illumination and shadow to create a sustainable living space.
### Spatial Configuration
The floor plan is strategically defined to optimize natural light and accessibility. Wet areas are oriented to the south to manage moisture effectively, while bedrooms face east, allowing for morning sunlight exposure. The kitchen is situated in a central location to encourage interaction among residents, thereby promoting warmth and vitality. The inclusion of a rainwater catchment system enhances the home's sustainability, providing water management that enriches the living experience.
### Materiality and Ecological Considerations
The selection of materials is pivotal to reinforcing both structural integrity and environmental adaptability. Reinforced concrete provides thermal mass, while glass elements allow for natural light with integrated solar control features. Wood is employed for internal finishes and shading mechanisms, adding warmth and aesthetic appeal. Metal components may be utilized in the roofing and shading systems for durability. Additionally, eco-friendly insulation will optimize energy efficiency throughout the year, contributing to reduced reliance on mechanical systems. The sensitivity to the local climate facilitates a comfortable indoor environment that responds to varying light conditions and temperature.




















































