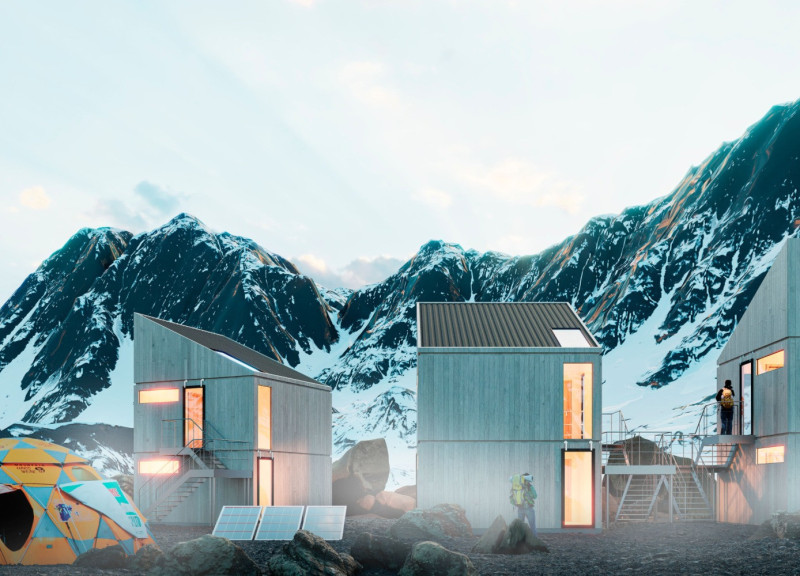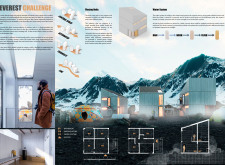5 key facts about this project
The design at Everest's base camp aims to combine functionality and adaptability in a challenging high-altitude setting. The enduring goal is to provide a reliable space for nearly one thousand people, including climbers, sherpas, and support personnel. The approach focuses on efficient use of space while responding to the unique conditions of the environment, particularly its uneven rock formations. Central to the concept is modularity, which allows for flexible arrangements of different units that foster community interaction and access to essential services.
Modularity of Design
The design features a single module that can be organized into various clusters based on the natural topography. This arrangement helps create communal areas, including a central courtyard that offers shelter from harsh winds. By providing protected spaces, the layout not only enhances comfort but also encourages social gatherings among users, which is vital in creating a sense of community in a remote location.
Water Management System
The water management aspect operates on an effective rainwater collection system. Rainwater is captured using hidden gutters along the roof, directing it into storage reservoirs. The first reservoir is set aside for handwashing at bathroom units, ensuring hygiene for users. The second reservoir serves the flush systems, while a third reservoir collects flush residues in multiple replaceable units. This systematic approach highlights the importance of sustainable practices, especially in a setting where resources must be managed carefully.
Spatial Organization
The layout is structured across two floors, which helps facilitate movement and accessibility. On the first level, there are two bathrooms, the water collection system, and a waiting hall. The second floor contains three additional bathroom units. This organization optimizes the available space and allows occupants to easily navigate between important areas, ensuring that facilities are readily accessible.
Design Elements
A significant feature of the design is the double-height entrance with a skylight that allows natural light to fill the interior. This feature offers panoramic views of the surrounding mountains, connecting the occupants with their environment. The design balances function and a respect for the landscape, creating an interior space that is bright and inviting while reinforcing the connection to the natural world beyond.


















































