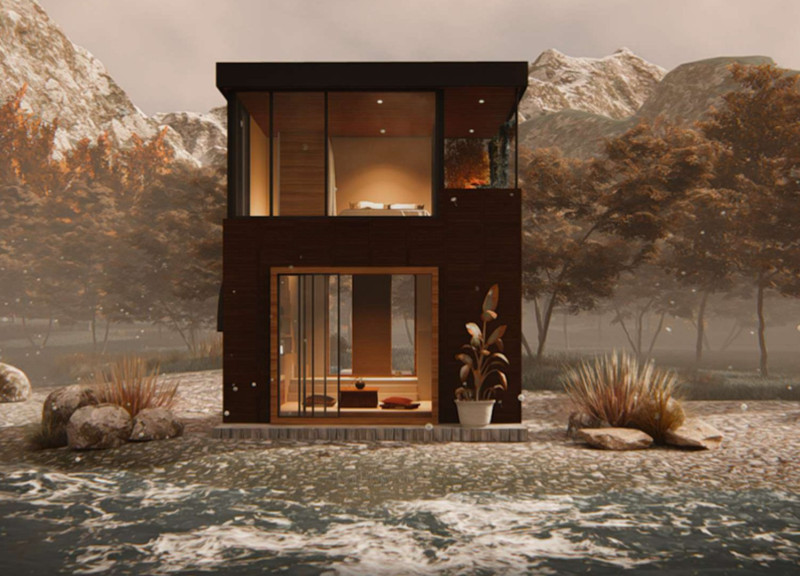5 key facts about this project
Fortress is located on the outskirts of town, designed to create a strong connection with the surrounding landscape. The structure sits by a water body, allowing it to integrate naturally into the environment. It serves as a home for a couple who are floral researchers. The design focuses on blending private and shared spaces, enabling both solitude and togetherness.
Design Concept
The layout of Fortress is arranged with careful consideration of comfort and usability. Several areas serve different functions, providing a practical space for various activities. The arrangement is designed to encourage interaction while still allowing for moments of privacy. Familiar shapes and spaces help create a welcoming atmosphere, enhancing the living experience for its occupants.
Sustainable Strategies
Sustainability is an important aspect of Fortress. It features a rainwater harvesting system, cleverly designed with a butterfly roof that collects water efficiently. This system not only supports the home’s needs but also contributes to its overall appearance. The thoughtful design demonstrates a commitment to minimizing environmental impact.
Renewable Energy Integration
Solar panels on the roof face the sun directly, maximizing energy collection and reducing dependence on outside sources. This integration of renewable energy highlights the home's efficiency. It supports a sustainable lifestyle and reflects a modern approach to energy use in residential design.
Architectural Detail
The design pays close attention to the relationship with the surrounding vegetation. A variety of plants are included around the structure, enhancing its appearance while also supporting local wildlife. This aspect reinforces Fortress as part of the ecosystem, blending architecture with nature in a way that is both functional and visually appealing.


















































