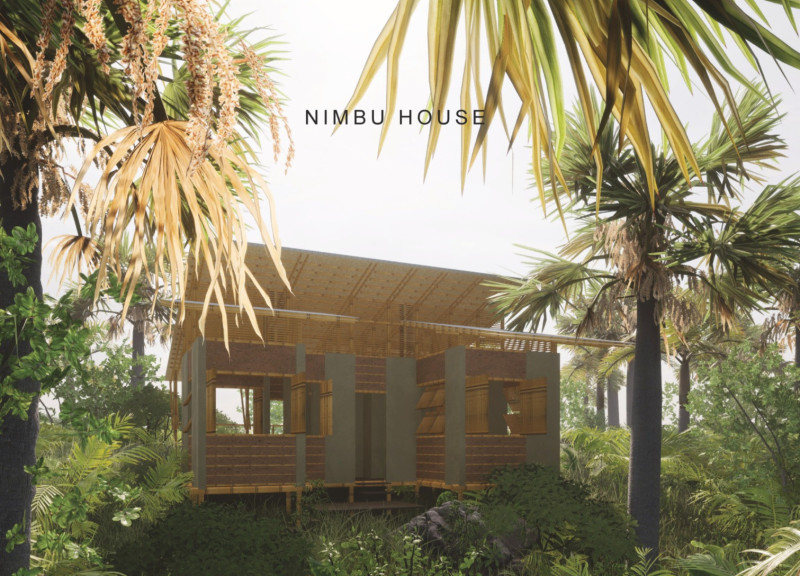5 key facts about this project
Nimbu House, located in Chira Island, Costa Rica, showcases a blend of cultural heritage and environmental care. The name comes from the Chorotega word for rain, reflecting the local history. The design uses natural ventilation and shading to create a comfortable living space that meets the needs of its inhabitants while respecting the island's climate.
Design Concept
The design emphasizes the use of natural elements to create a well-functioning home. Windows are placed deliberately to capture light and air; the North and South sides feature casement windows, allowing residents to control sunlight and temperature inside. The West and East facades use awning windows that serve as small roofs, protecting against rain and direct sunlight, which enhances the indoor comfort.
Material Selection
The house is built with bahareque, a traditional material made from soil and guadua bamboo. This choice reflects local building customs and offers a practical, sustainable method of construction. Using bahareque highlights the desire to connect with the surrounding environment and support local resources, thereby reducing the overall ecological impact.
Sustainability Features
Sustainability plays an important role in the overall design. Nimbu House includes a rainwater harvesting system on the South side, promoting efficient use of water. Solar panels are also integrated into the project, enabling off-grid living by making use of renewable energy in this remote location. These features demonstrate a commitment to living in harmony with nature while providing a functional space for daily life.
The design fosters a dialogue between inside and outside, creating a light-filled atmosphere. The careful placement of windows allows natural light to play across the interior spaces. This enhances both the aesthetic quality and the livability of Nimbu House, inviting the environment into the daily experiences of its residents.



















































