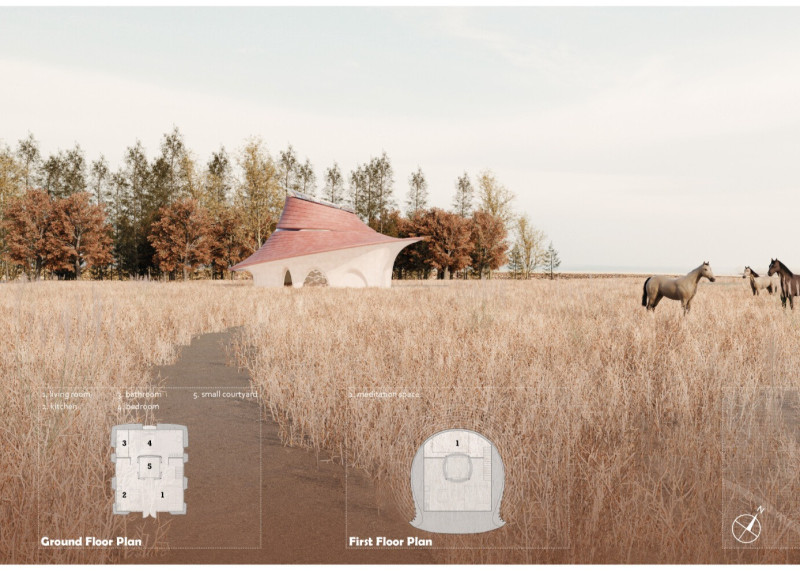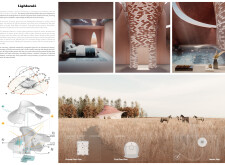5 key facts about this project
### Project Overview
Located in a context that emphasizes the relationship between human habitation and the natural environment, the design of Lightwell seeks to enhance the experience of living by maximizing the interaction with natural light. The architectural intent centers on integrating functional spaces with the rhythms of daylight, facilitating an environment that promotes well-being and connection to the outdoors. The project employs an innovative spatial arrangement to optimize light access throughout various times of the day.
### Spatial Strategy and User Interaction
The spatial organization of Lightwell comprises a ground floor and first floor designed to promote fluid movement and connectivity within the layout. The ground floor features a courtyard that serves as a transitional buffer between the interior and exterior, fostering a direct engagement with the surrounding landscape. This circular plan enhances movement while offering expansive views. On the first floor, the open-plan design facilitates informal interactions among inhabitants, maintaining a sense of privacy in living areas through strategic placement of spaces.
### Material Choices and Environmental Integration
Materiality is integral to the design’s aesthetic and functional objectives. Recycled concrete bricks reinforce the structure while offering warmth and texture within the interiors. Extensive use of glass, through skylights and large windows, maximizes natural light and establishes a strong visual connection with the exterior environment. Additionally, the incorporation of a water tank as part of a sustainable water management system reflects a commitment to environmental stewardship and efficient resource utilization.
The architectural features of Lightwell emphasize a conscious approach to sustainability and user experience, highlighting how light and materiality converge in a setting designed for contemporary living. Key elements include a dynamic roof structure that enhances functionality and aesthetic quality, and spaces thoughtfully designed for varying qualities of natural light, contributing to a harmonious living environment.


















































