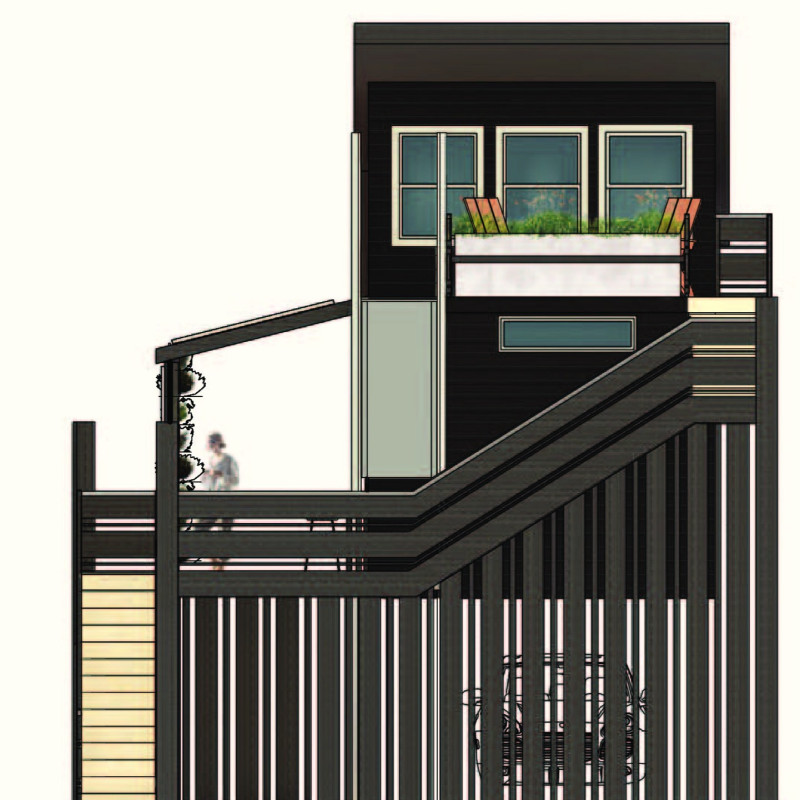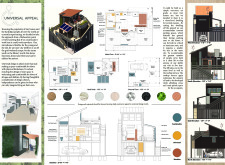5 key facts about this project
The microhome design comes from the unique context of the Midwest. It is a response to the need for flexible and accessible living solutions in today’s housing environment. The design focuses on creating a compact space that serves different types of occupants, including both younger individuals and the elderly. The overall concept emphasizes universal accessibility, sustainability, and efficient space use, making it suitable for both urban infill areas and rural, off-the-grid locations.
Universal Design Principles
At the heart of the microhome is the idea of universal design. This principle ensures that the home is functional and welcoming for people of different ages and abilities. The layout allows for smooth movement throughout the spaces, promoting comfort and independence. Key features are integrated throughout the home to enhance daily living and make the environment usable for everyone.
Sustainable Features
Sustainability is a major focus in the microhome design. It includes features that encourage energy efficiency and environmental responsibility. Solar panels are incorporated to allow for off-grid living, reducing dependence on conventional power sources. The roof collects rainwater, which is directed into a tank for graywater reuse. This system helps with plant irrigation and supports a green wall. Such sustainable aspects demonstrate a commitment to responsible living while keeping the home functional.
Adaptability and Accessibility
The design emphasizes adaptability, ensuring that each area maximizes usability. Floating shelves make it easy to see and access items while avoiding heavy cabinetry. The kitchen includes a dishwasher drawer to make tasks easier, especially for those with limited mobility. In the bathroom, features like grab bars and a shower seat provide safety and convenience for all users, making the home more user-friendly.
Elevated Structure
The microhome is designed as a three-level structure, allowing it to rise above the ground. This elevation provides covered parking, which helps to reduce land disturbance. It also makes the home appropriate for areas that might experience flooding or hurricanes. A chair lift is included to help individuals access different levels easily, reinforcing the commitment to making the home usable for everyone.
Details such as a fold-down dining table and movable storage solutions ensure that limited space is used efficiently. These elements support a living environment that can meet the changing needs of its occupants while remaining practical and straightforward.



















































