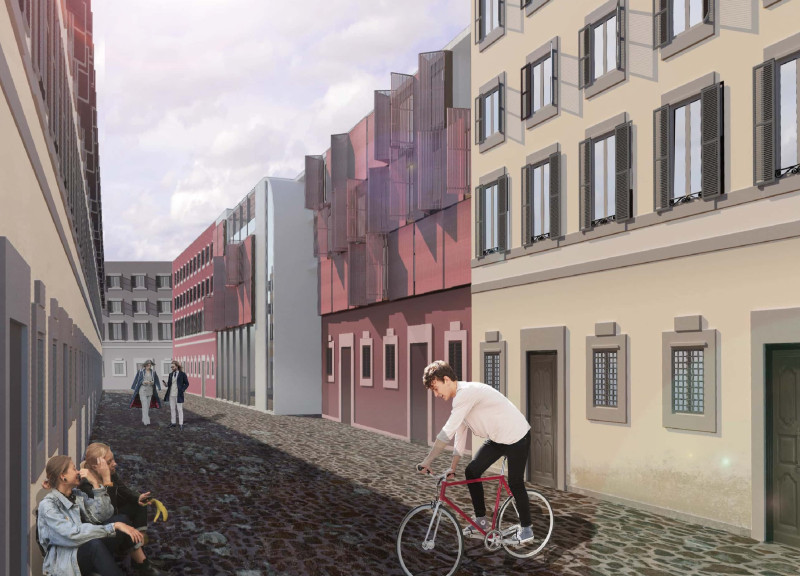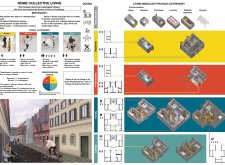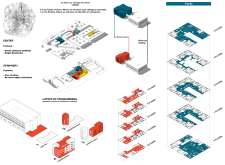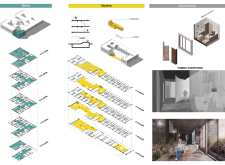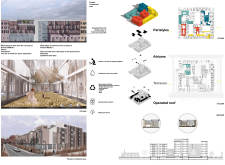5 key facts about this project
Rome Collective Living is an architectural endeavor that provides a solution for co-living in Rome. It aims to meet the needs of a diverse range of residents including students, freelancers, families, and the elderly. By focusing on sociological principles, the design promotes community interaction and engagement. Drawing from the historical context of Rome, it incorporates elements from traditional Roman architecture while addressing modern living requirements.
Spatial Organization
The project features a thoughtful spatial organization that encourages interaction among different groups. Living modules are categorized based on life experience, work status, and relationship dynamics. This layout allows residents to connect meaningfully with one another. Communal spaces are strategically placed, ensuring that everyone has opportunities to engage and collaborate.
Residential Strategy
A significant aspect of the design considers the size of the site and how it can best accommodate various demographics. Smaller locations can support one to two categories, while larger areas can host multiple groups. This strategy helps foster a varied living environment and enhances the sense of community. The design includes a "prioritizing circle," a concept that places related groups nearer together, promoting more interaction and productivity.
Architectural Language
The architectural language reflects the principles of Roman *DOMUS* and *INSULA*. Features like atriums and peristyles contribute to natural light and air flow within the building. This approach not only serves modern needs but also respects the historical essence of Rome, creating a dialogue between the old and the new.
Sustainability Initiatives
Sustainability is a fundamental aspect, with several initiatives integrated into the design. Rooftop gardens enable residents to grow vegetables, while systems for collecting rainwater highlight a commitment to environmental stewardship. The waste management system includes separate collection processes, which further emphasizes the project’s focus on reducing its ecological impact.
The overall design presents a modern interpretation of traditional forms. Balconies and shared patios enhance outdoor space and encourage social interaction. These features provide residents a connection to the city and the chance to experience lively views of Rome’s historic landscape.


