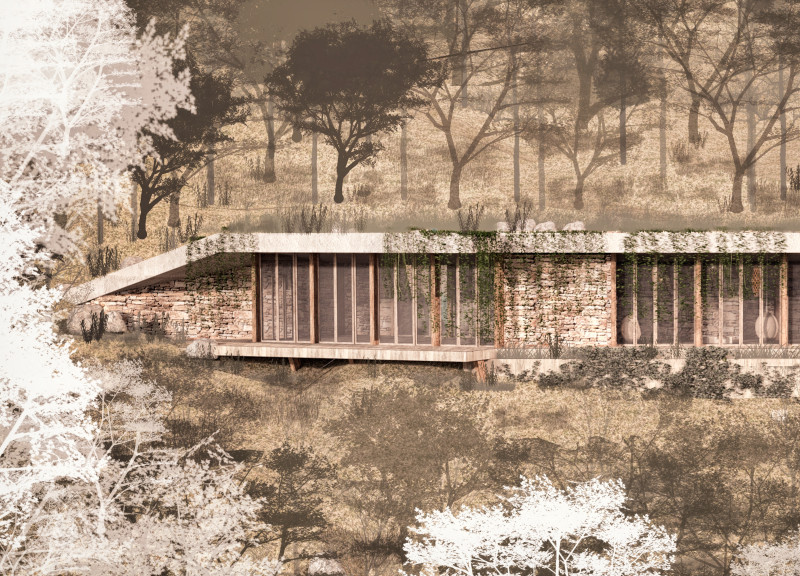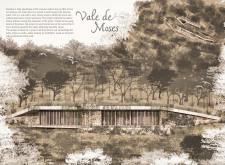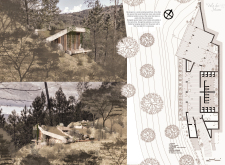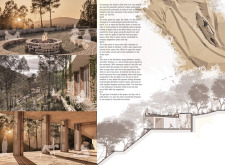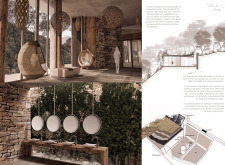5 key facts about this project
The project is situated on a steep slope surrounded by dense trees and natural undergrowth, creating an environment that promotes interaction with nature. It functions as a multifunctional studio aimed at fostering a sense of balance and connection with the landscape. The design centers around minimizing visual impact while enhancing the experience of users within a sustainable framework. Through its thoughtful form, the building seeks to harmonize with the existing ecosystem.
SUSTAINABLE DESIGN
The overall structure takes a semi-buried form, which allows it to blend into the terrain and reduce disruption to the natural setting. This integration not only improves thermal performance but also minimizes the building's presence in the landscape. A green roof, rich with native plants, enhances ecological functions such as insulation and supports local biodiversity, reflecting the commitment to environmental care.
INTERIOR SPACES
The interior layout emphasizes flexibility, accommodating different activities while ensuring smooth transitions between indoor and outdoor areas. The main yoga space, known as the shala, is oriented to capture views of the western horizon. With large windows and generous patios, the design fosters a sense of openness and encourages occupants to engage with the surrounding environment, enriching their overall experience.
ELEMENTAL DESIGN
Each section of the building is linked to one of the four classical elements: earth, water, air, and fire. The shala, connected to the earth, allows users to engage with the ground during yoga practices. A calm water patio introduces soothing sound through a fountain, enhancing meditation. An air zone serves as a transitional space with large openings that promote natural airflow, while the rooftop garden, featuring a fireplace, represents the fire element and creates a place for social gatherings amidst nature.
MATERIALS AND ENERGY USE
Locally sourced materials, specifically wood and stone, strengthen the connection to the landscape and promote sustainable practices by reducing transportation emissions. Solar panels integrated into the design work to enhance energy efficiency, while systems for collecting rainwater support responsible water management. Such elements highlight the commitment to maintain ecological balance within the architectural framework.
A notable design detail is the flexible folding elements in the shala that allow easy adaptation of the space for various activities. This feature keeps the dialogue with the outdoors active, ensuring that the building responds not only to the needs of its users but also to the beauty of the surrounding landscape.


