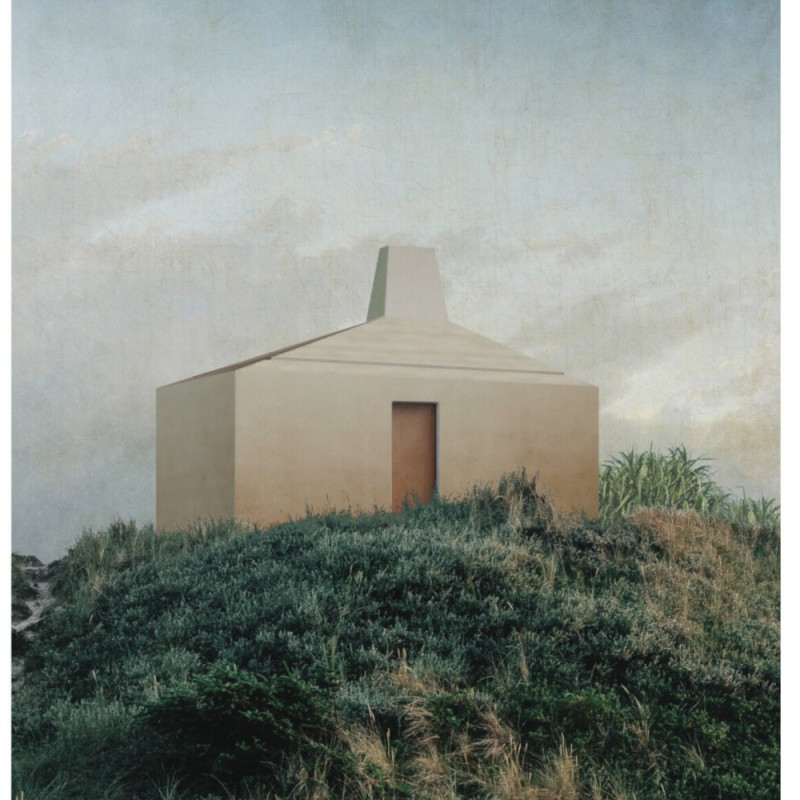5 key facts about this project
The Silver Grass House project demonstrates a focused approach to sustainable design through renewable energy and efficient use of resources. Located in a temperate climate, the design centers on utilizing Silvergrass (Miscanthus giganteus) as an energy source. This biomass not only provides heating but also emphasizes a cycle of sustainable growth that is important in today’s ecological context.
Design Organization
The layout of the Silver Grass House is organized to maximize efficiency and functionality. The heating system is composed of a kitchen stove and hot-water boiler, both positioned near a fireplace. This strategic placement ensures effective heat distribution throughout the home. The design promotes an easy flow of movement within the space, making daily activities more convenient.
Water Management
The roof design plays a significant role in the overall functionality of the house. Its inclined shape allows for rainwater collection, which undergoes filtration before being stored in a central module. This method reflects a commitment to self-sufficiency, addressing common water management issues faced in residences. It showcases how practical design can support environmental responsibility.
Material Choices
Materials selected for the Silver Grass House support its sustainable vision while providing comfort. Inside, plywood sheets and pine floorboards create a welcoming and modern atmosphere. The walls are made of timber columns and recycled PVC facade panels, reducing the project’s ecological footprint. Polystyrene insulation is incorporated for energy efficiency, while OSB boards and timber rafters provide structural integrity.
The fireplace serves as both a source of heat and a gathering point for the living area, encouraging family interactions and creating a cozy atmosphere that enhances the sense of home.


















































