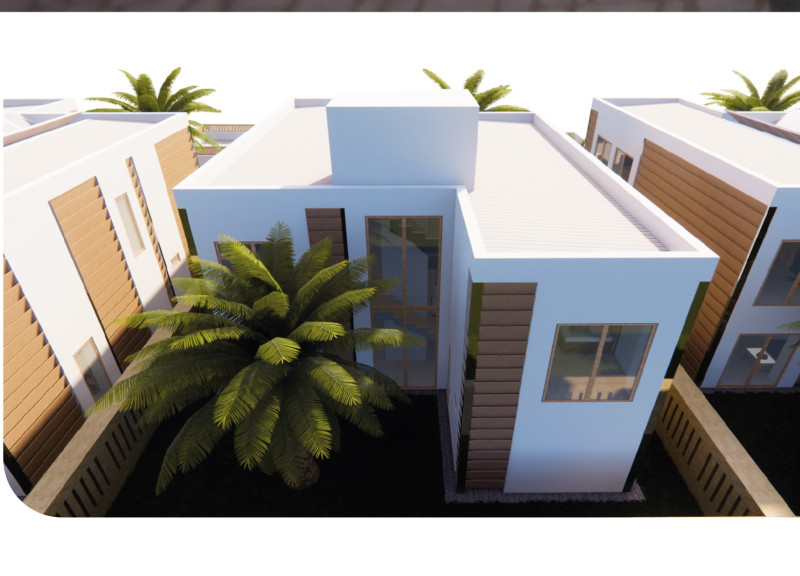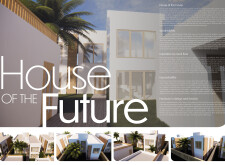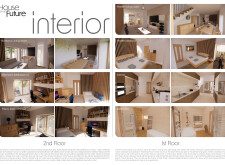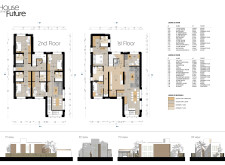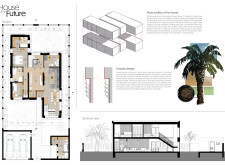5 key facts about this project
**Overview**
Located in a contemporary setting reminiscent of Dubai, the House of the Future is designed to reflect modern familial dynamics while emphasizing sustainability and practical living. This residential project aims to redefine contemporary living by integrating aesthetic appeal with functional spaces that promote social interaction, leisure, and privacy.
**Sustainability and Spatial Strategy**
The House of the Future incorporates a variety of sustainable features to minimize its environmental impact. Notably, the roof design facilitates solar energy harvesting and a rainwater management system that captures and reuses rainwater, enhancing cooling within the home. Natural ventilation strategies are employed to optimize airflow, thereby reducing reliance on artificial cooling systems.
The residential layout is modular, allowing for future expansions in increments of four meters, accommodating evolving family structures over time. The strategic spatial organization differentiates social areas on the first floor, which includes a combined living and dining space, from private zones on the second floor, dedicated to bedrooms with individual study areas and bathrooms. This arrangement fosters both communal engagement and individual privacy.
**Materiality and Aesthetic Integration**
A carefully selected palette of materials enhances the design's durability and warmth. The use of wood for flooring and furniture, ceramic tiles in wet areas, and concrete for structural elements contributes to an inviting atmosphere while ensuring resilience.
The exterior features a dual facade composed of prefabricated and vertically layered elements, incorporating glazed surfaces to maximize natural light while reducing heat gain. Vegetation, particularly palm trees, is integrated into the design to provide shade and contribute to climate control, further harmonizing the structure with its surroundings.
Overall, the House of the Future exemplifies a holistic approach to residential design, addressing current living standards and sustainable practices.


