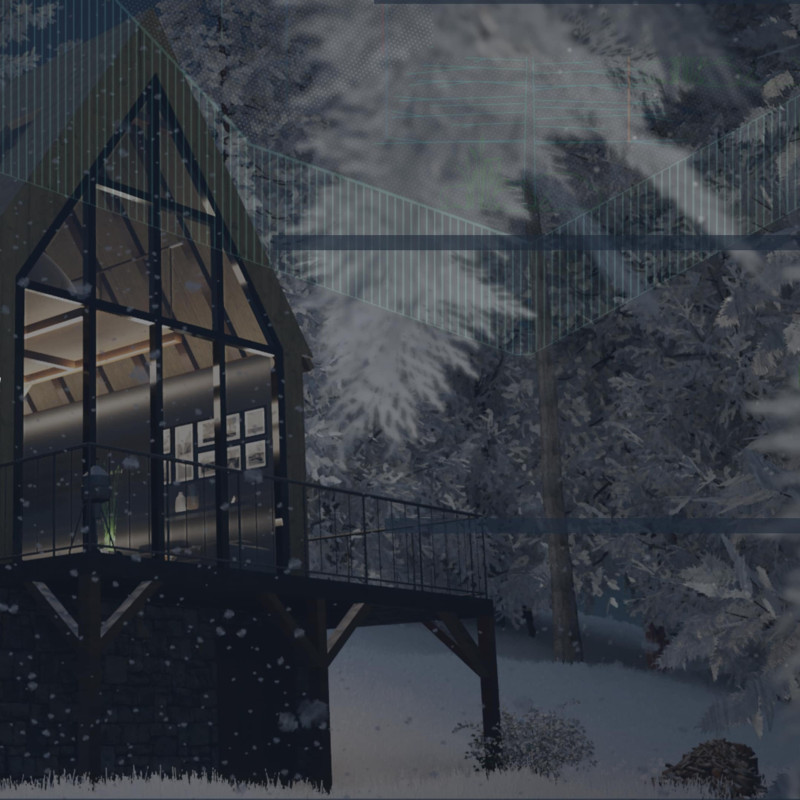5 key facts about this project
The Microhome project is situated in the Zlatibor mountain region of Serbia, where it takes a fresh look at traditional Serbian housing. The design focuses on blending with the surrounding landscape and responding to the area's climate while providing a functional living environment. It draws on local cultural elements, resulting in a structure that meets modern needs while honoring its roots.
Design Concept
The concept is rooted in the use of local materials, reflecting the region's architectural heritage. Wooden planks and horizontal wooden beams form the backbone of the structure, connecting it to the traditional building practices of the area. Earth filling adds thermal insulation, while plasterboard finishes provide a modern touch. By using these materials, the design respects cultural identity while enhancing energy performance.
Environmental Integration
The alpine and sub-alpine climate of Zlatibor has a significant impact on the building's orientation. The structure is carefully placed to capture as much natural light as possible, which helps reduce energy consumption. A large glass wall facing south allows daylight to fill the interior, minimizing the need for artificial lighting and contributing to a comfortable living environment throughout the year.
Sustainability Features
A noteworthy aspect is the rainwater collecting system, which addresses essential water management needs while promoting sustainability. This system collects and treats rainwater for drinking, reflecting a thoughtful approach to conservation. The project is designed with an eye toward environmental responsibility, showing an understanding of the local ecosystem and its resources.
Architectural Response to Terrain
The design pays close attention to the terrain by partially embedding the basement. This choice reduces the visual impact of the building and strengthens the connection between the structure and its landscape. This careful arrangement allows for living spaces that enjoy uninterrupted views and good ventilation, providing a pleasant atmosphere indoors.
Natural light plays an essential role in the home’s feel. Roof windows are included to enhance airflow and flood upper levels with light. These features contribute to a comfortable living space that feels open and inviting throughout the day.



















































