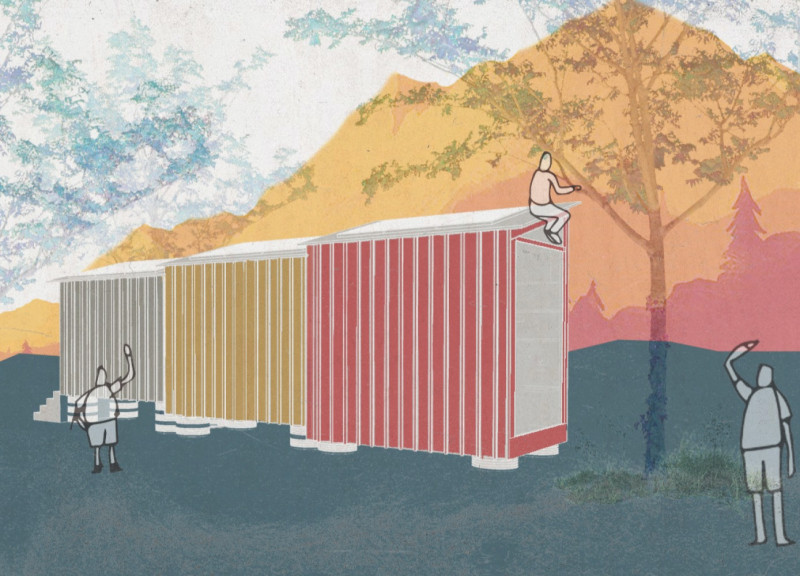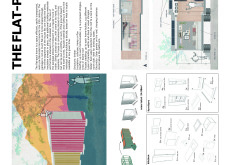5 key facts about this project
The flat-pack home offers an efficient response to modern housing needs with its compact and portable design. Aimed at addressing challenges of 21st-century living, the structure consists of three segments that fit together to allow easy transport and quick assembly. The design promotes functionality, sustainability, and a minimalist style, making it suitable for those looking for practical urban living solutions.
Layout and Functionality
The layout divides the home into specific segments that serve different purposes. The entrance functions as both a storage area and a guest room. A sofa doubles as a sleeping space, effectively utilizing the limited area and enhancing the design’s overall efficiency.
Integration of Kitchen and Bathroom
The central segment combines essential kitchen and bathroom facilities in a compact form. It supports various bathroom options, including compost, combustible, or water closet systems, depending on land use requirements. Importantly, the roof collects rainwater and channels it to the bathroom sink for use in the toilet, emphasizing a commitment to sustainability.
Spatial Efficiency
The kitchen features important practical elements like shutter doors that can hide clutter and a foldable table to create additional workspace when necessary. The gas stove is simple and functional, consistent with the minimalist approach of the home. This design maximizes the limited space, ensuring each area serves its function well and remains accessible.
Innovative Space Management
The upper segment of the flat-pack home contains the bedroom and workspace, utilizing a winch powered by a solar electric motor to raise the bed to the ceiling when it is not in use. This feature demonstrates effective space management, allowing for a flexible living environment that adapts to various needs without sacrificing comfort.
The structural framework is built with timber, and insulation choices include cellulose, hemp, or flax, all contributing to the home's energy efficiency. Specific areas are finished with wall and roof tiles, enhancing the durability of the structure. The flooring has been thoughtfully chosen to provide a practical base while complementing the overall design.


















































