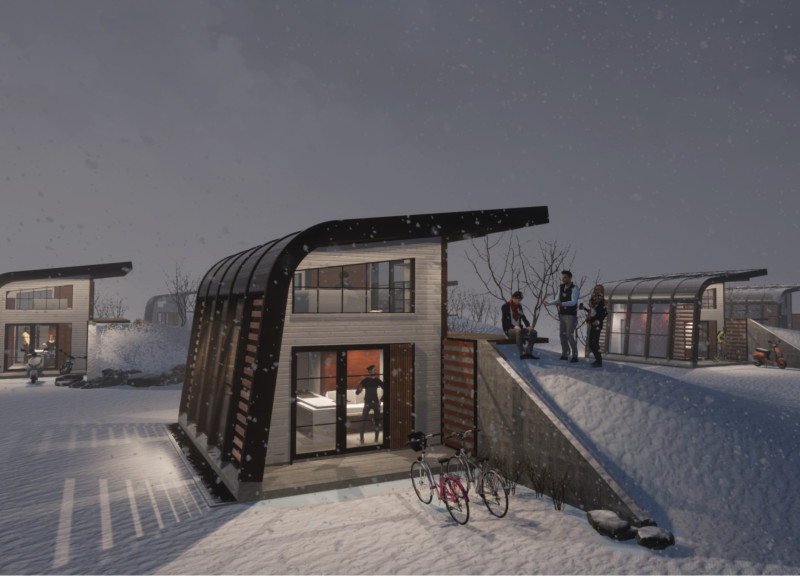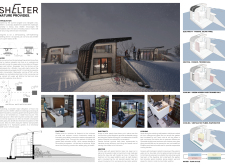5 key facts about this project
Shelter is a carefully designed home that addresses important environmental issues. Located in an area where resource scarcity is becoming more prominent, the dwelling prioritizes sustainability and self-sufficiency. It aims to establish a strong connection between its residents and the natural surroundings. The design emphasizes essential needs such as water and food, creating a living environment that encourages a lifestyle in harmony with nature.
Water Management
The design features a curved roof and slanted walls to effectively collect rainwater, which is stored in an underground tank for use in showers and washing. Greywater from these activities is redirected to a filtration area that includes plants behind a Trombe wall, enhancing water reuse by sending treated water back to the toilet. This integrated system also manages blackwater, with sewage processed at a central drain field designed to enrich the local soil and support farming endeavors.
Food Production
The home includes raised ground along the eastern side that functions as a garden bed for growing crops. This design element makes use of recycled construction materials and only a small amount of topsoil, aligning with principles of minimal waste. Additionally, the exterior features screens that allow for hydroponic gardening, offering an alternative means of food production while contributing to the overall ecological impact of the structure.
Energy Generation
Solar panels are positioned on the roof and curved facade. These panels help lessen reliance on traditional energy sources and aim to decrease the building's carbon footprint. The design also incorporates passive thermal controls, which improve energy efficiency. This approach makes it possible for the interior to remain comfortable without overusing heating or cooling systems.
Thermal Regulation
A Trombe wall with considerable thermal mass is located on the western side of the building to collect and hold solar heat during the day. This design keeps the upper living spaces warm at night. Insulating practices on the eastern wall also help maintain a comfortable temperature. Additional ventilation strategies, including vents along the retaining wall and operable skylights, help promote natural cooling, adding to the home’s energy efficiency.
These thoughtful design features create a living space that represents a step toward sustainable living. The careful selection of materials, including recycled construction waste and the planning of gardens, highlights a practical approach that serves both functionality and environmental goals. The result is a home that embodies a commitment to balance and resource management.


















































