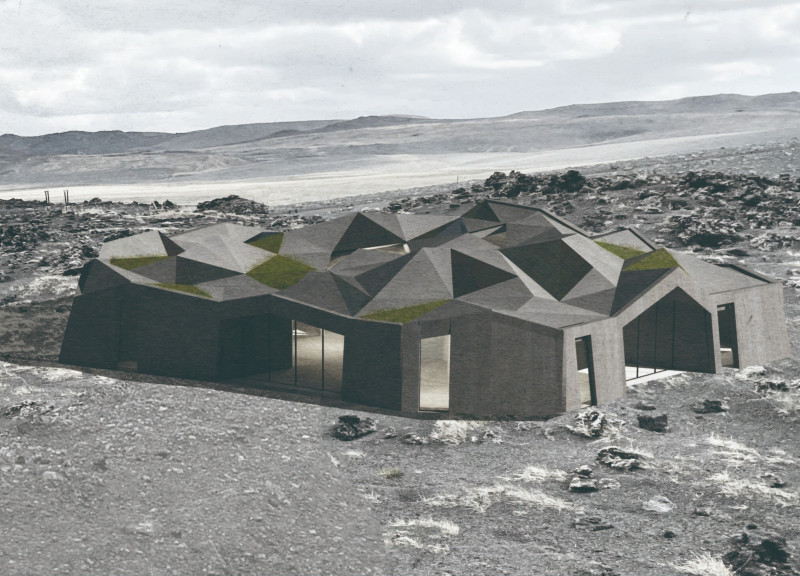5 key facts about this project
The Folded-roof TURFHOUSE locates itself beside the Hverfjall volcano in Iceland, functioning as a coffee shop that aligns closely with the surrounding landscape. The design takes cues from traditional Icelandic turf houses and features a distinctive folded roof. This roof not only adds to the visual character of the building but also aims to meet various environmental requirements. Through a mix of practicality and sustainability, the design reflects the local conditions while providing a warm space for visitors.
Roof Design and Functionality
The folded roof is carefully designed to cope with the high winds common in the area. It also maximizes thermal insulation, ensuring comfort throughout different seasons. The roof's shape is significant for collecting rainwater, which is a vital resource in this landscape. By addressing both functionality and form, the design acknowledges the challenges that come with the local climate and seeks to overcome them effectively.
Materials and Structural Integrity
Reinforced concrete is used for the walls, while laminated veneer lumber (LVL) forms the beams. This choice of materials contributes to the building's overall stability. The reinforced concrete walls provide a strong foundation, and the LVL beams create open spaces inside by reducing the number of necessary support columns. This thoughtful approach allows for a more inviting atmosphere, accommodating a range of community-centered activities.
Interior Organization and Flexibility
Inside, the layout is designed for flexibility, featuring movable partitions that adjust to varying needs. This adaptability means the café can host different events and activities without limitations. Natural light enters the space through strategically positioned skylights, helping create a bright environment and minimizing the need for artificial lighting during the day.
Sustainability and Environmental Integration
An energy and waste circulation system is another important part of the design. It connects the local community’s needs with urban resources, promoting ecological awareness. Every aspect of the building focuses on environmental harmony. From the careful selection of materials to the efficient use of light and space, the design prioritizes both utility and respect for nature.
The grass-covered roof enhances the building's relationship with its volcanic surroundings. This not only improves insulation but also helps the structure blend into the natural landscape, reflecting local building traditions while addressing modern sustainability goals.






















































