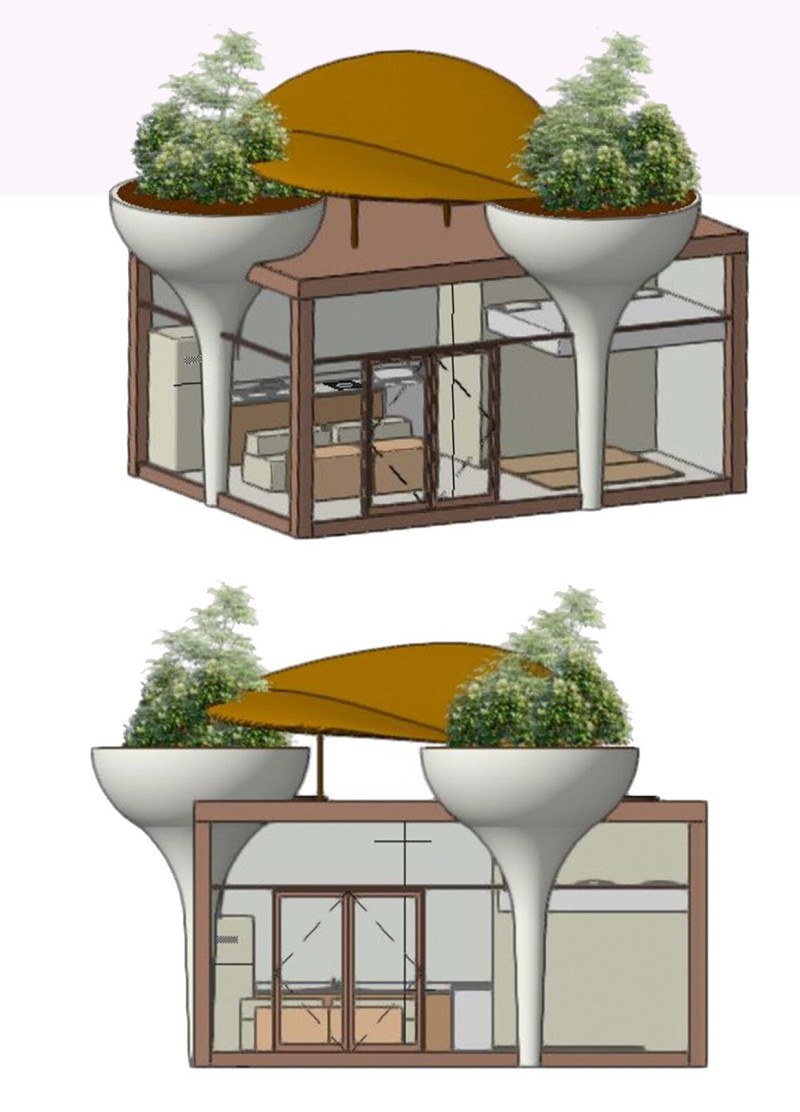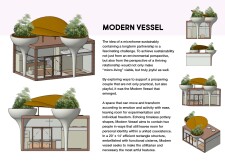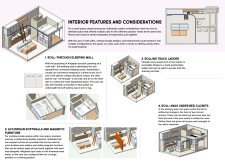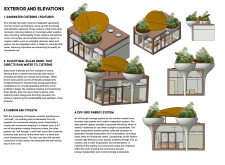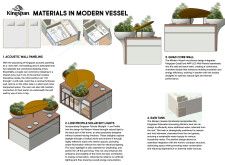5 key facts about this project
## Overview
The Modern Vessel project is a pioneering initiative in sustainable architecture, specifically designed to accommodate micro-homes for couples. Located in a setting conducive to environmentally conscious living, the project aims to cultivate a balanced environment that emphasizes functionality, ecological sustainability, and emotional well-being.
## Spatial Configuration and User Interaction
The micro-home, measuring 20 feet by 14 feet, is meticulously designed to maximize utility and adaptability within a compact space. Key elements include a roll-through sleeping wall constructed using Kingspan acoustic wall paneling that not only separates sleeping areas but also enhances sound insulation, facilitating a balance between privacy and shared intimacy. Flexible design features such as accordion softwalls and magnetic furniture further support the dynamic needs of the users, allowing them to transition seamlessly between private and communal spaces. A rolling track ladder provides access to vertical storage, emphasizing innovative space utilization without compromising accessibility.
## Sustainable Strategies and Material Selection
The project incorporates various eco-friendly systems that underscore its commitment to sustainability. Rainwater cisterns collect water for household use, designed to harmonize with the aesthetic of the micro-home. Sculptural solar panels not only serve as functional energy sources but also contribute to the overall architectural narrative. The introduction of a carbon ash toilet exemplifies innovative sanitation solutions with reduced water consumption. Utilizing a diverse material palette consisting of Kingspan acoustic paneling, thermal efficient wall panels, and eco-friendly structural elements, the design showcases efficiency and a commitment to environmental stewardship. Notably, 3D printing techniques using natural minerals and organic materials enhance sustainability throughout the construction process.


