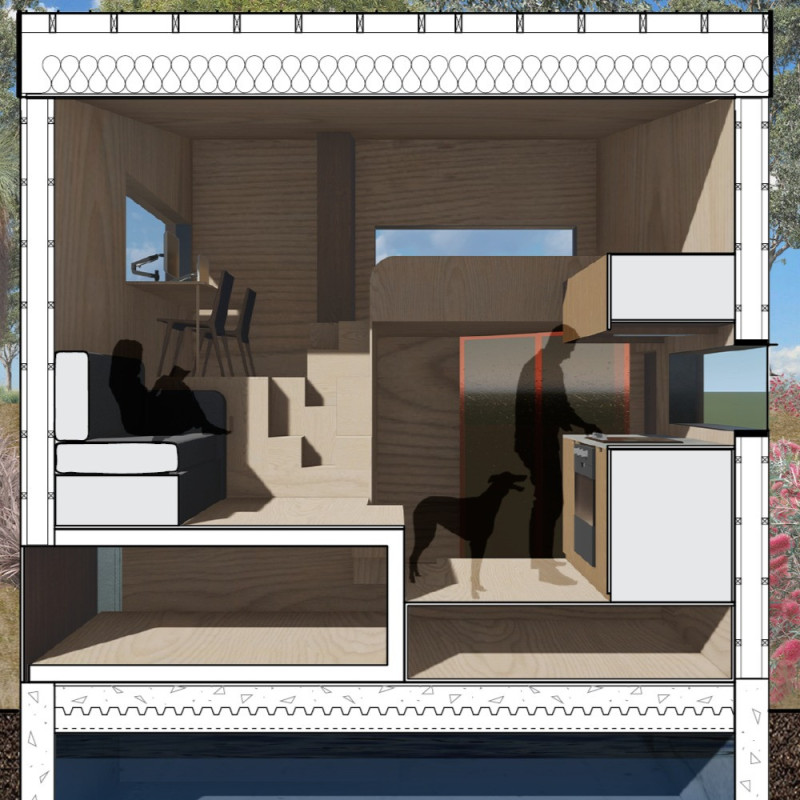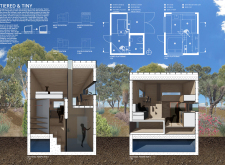5 key facts about this project
'Tiered & Tiny' is located in South Australia, designed to address the challenges posed by a hot and dry climate. With a compact footprint of 25 square meters, it provides a home for a young couple and their dog. The overall design maximizes vertical space and integrates practical solutions aimed at sustainability.
Water Harvesting System
The project includes a water harvesting cistern incorporated into the foundations of the house. This element collects rainwater and eliminates the need for separate storage tanks. By combining functionality and structural support, the cistern directly addresses the reactive soil conditions found in the region.
Spatial Optimization
To utilize every inch of space, the design employs tiered platforms. This method removes the need for traditional staircases, allowing for better movement within the home. Storage areas are found beneath these platforms, ensuring that all essential amenities remain accessible. The arrangement enhances the overall utility of the living spaces and encourages a comfortable, organized environment.
Sustainable Energy Integration
An effective energy strategy is a crucial aspect of the design. A solar panel and battery system were included to meet the home's energy needs. This choice reflects a dedication to using renewable resources, creating opportunities for more sustainable living. The integration of these systems demonstrates a thoughtful approach to managing energy within a limited footprint.
The tiered arrangement not only offers practical solutions but also creates a distinct look. Clear separations between levels and connections to both indoor and outdoor spaces enrich the living experience. This approach shapes a thoughtful response to the local climate, emphasizing both comfort and sustainability.




















































