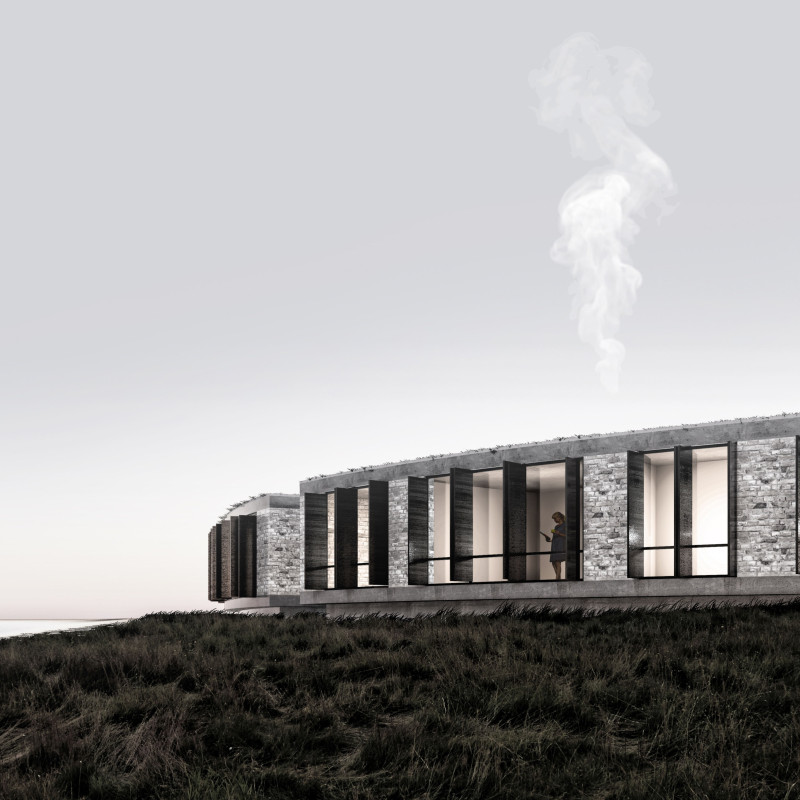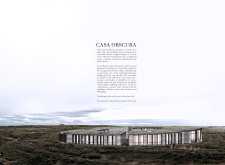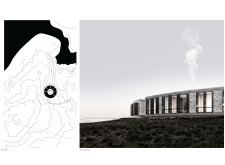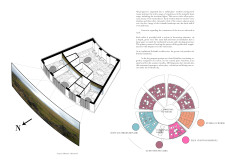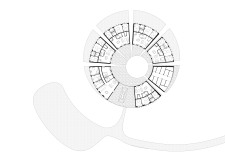5 key facts about this project
## Analytical Report on Casa Obscura
### Project Overview
Casa Obscura is situated in Iceland, designed to facilitate an immersive interaction between inhabitants and the surrounding landscape. Inspired by the principles of the camera obscura, the project takes a conceptual approach that reinterprets conventional architectural forms. It aims to harmonize with the natural environment, allowing for a deeper observation and engagement with the unique characteristics of the Icelandic wilderness.
### Spatial Organization
The design features a radial configuration of stone cabins, strategically arranged to provide unobstructed views of the landscape. Areas are divided into private retreats and communal spaces, promoting both individual relaxation and social interaction. Bedrooms oriented to the north enable residents to experience dynamic views, including the northern lights. The central communal area serves as a focal point for gatherings, balancing openness with the need for privacy. The layout also incorporates flexible accommodations and a stable for horses, supporting diverse uses while maintaining functional integrity.
### Materiality and Sustainability
The choice of materials reflects a commitment to sustainability and a deep connection to the rugged Icelandic environment. Stone is used for its durability and aesthetic resonance with local geology, while dark wooden shutters enhance both visual appeal and performance. Green roofs serve multiple purposes, such as improving insulation and enabling rainwater collection, fostering biodiversity within the ecosystem. The extensive use of glass in the design ensures transparency and a strong connection to the natural surroundings, while a geothermal heating system leverages Iceland's geothermal resources to promote energy efficiency and environmental responsibility. Each design element collectively emphasizes an ecological approach while enhancing the user experience through thoughtful interactions with nature.


