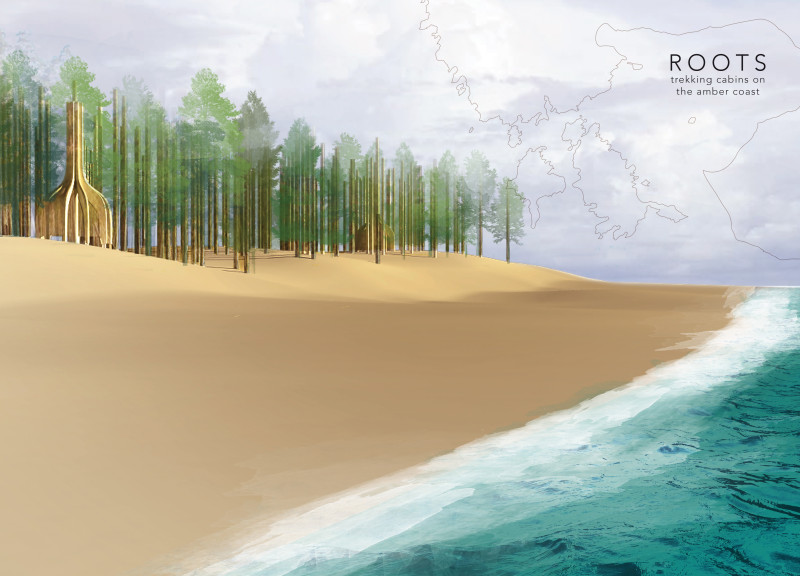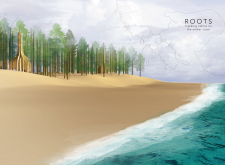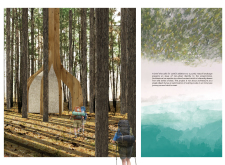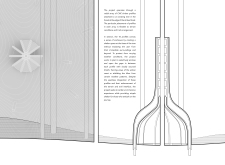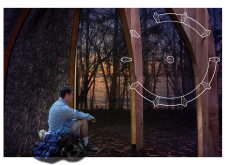5 key facts about this project
# Analytical Report on "Roots: Trekking Cabins on the Amber Coast"
## Overview
"Roots: Trekking Cabins on the Amber Coast" is situated along Latvia’s coastline, where it aims to create an immersive shelter experience for trekkers while respecting the surrounding natural landscape. The project emphasizes a harmonious integration of architecture within diverse environmental features, including sandy beaches, lush forests, and coastal vistas. It also seeks to foster a sense of cultural identity and connection to nature, reflecting a departure from urbanized architectural concepts.
## Configuration and Layout
The development consists of a series of trekking cabins designed to emerge organically from the landscape. Utilizing CNC-manufactured timber profiles, these structures attach to existing trees, establishing a symbiotic relationship with the natural environment. The radial profiles within each design adapt to the topography, allowing for an organic fit within the wooded terrain. This layout promotes semi-sheltered spaces at the bases of trees, facilitating an interaction between users and the natural surroundings. Strategic gaps between the profiles create varied protection from the elements while framing views of the amber coast, enhancing the overall experience of the local landscape.
## Materiality and Sustainability
Material selection for the project plays a critical role in both functionality and aesthetic cohesion. The cabins are primarily constructed from CNC-milled timber, which ensures precision and supports intricate organic forms. Locally sourced thatch serves both as cladding and roofing material, providing insulation while blending seamlessly into the natural environment. This approach not only utilizes readily available resources but also underscores sustainability through minimal environmental disruption. The focus on ecological sensitivity is further reinforced by the project's design philosophy, which prioritizes the preservation of existing natural features while contributing to the overall dialogue between architecture and landscape.


