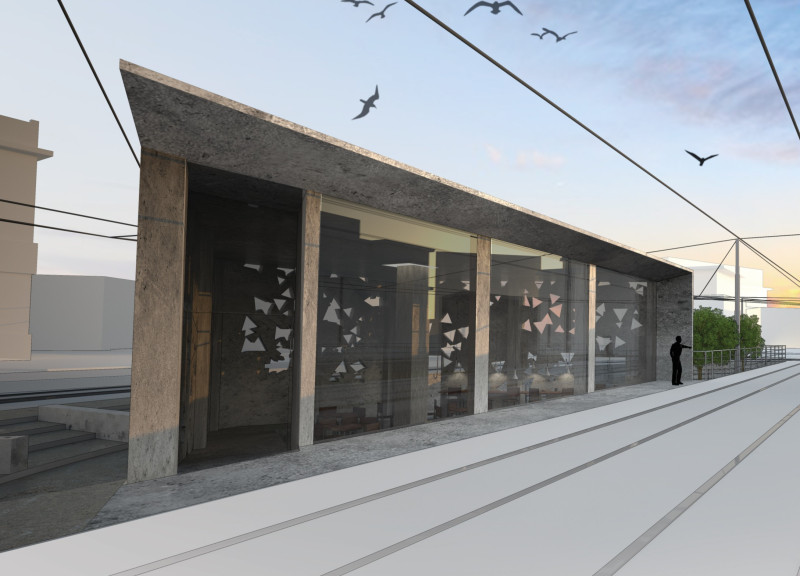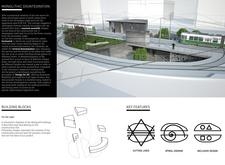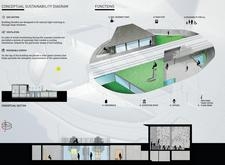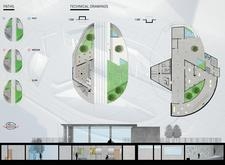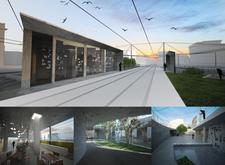5 key facts about this project
## Conceptual Overview
"Monolithic Disintegration" presents a nuanced investigation into spatial dynamics, leveraging the site's urban context to inform its design approach. The project's central theme is the transformation of a monolithic concrete structure into distinct functional elements, responding to the movement and flow of the surrounding environment. This approach promotes inclusivity through a strategic arrangement of public spaces, catering to a diverse range of user activities.
## Spatial Organization and Vertical Dynamics
A distinctive characteristic of the design is its vertical disintegration, where the ground floor is articulated through multiple horizontal planes at varying heights. This spatial strategy facilitates functional diversity while creating visual and physical connections throughout the building. The inclusion of multiple entry points and pathways enhances user engagement and interaction with the space. An underground exhibition area serves as a unique feature, connecting visitors to distinct experiences and providing sensorial pathways that evoke emotional responses through careful manipulation of light and texture.
## Sustainability Strategies
Sustainable design principles are integral to the project's construction and operation. The building's form is optimized for natural daylight exposure, minimizing the need for artificial lighting. Natural ventilation systems are designed to maintain comfort levels during warmer months. Furthermore, the incorporation of renewable energy sources, such as a solar panel system on the roof, underscores a commitment to environmental responsibility and energy efficiency. These strategies align with the overarching goal of harmonizing the built environment with its natural context.


