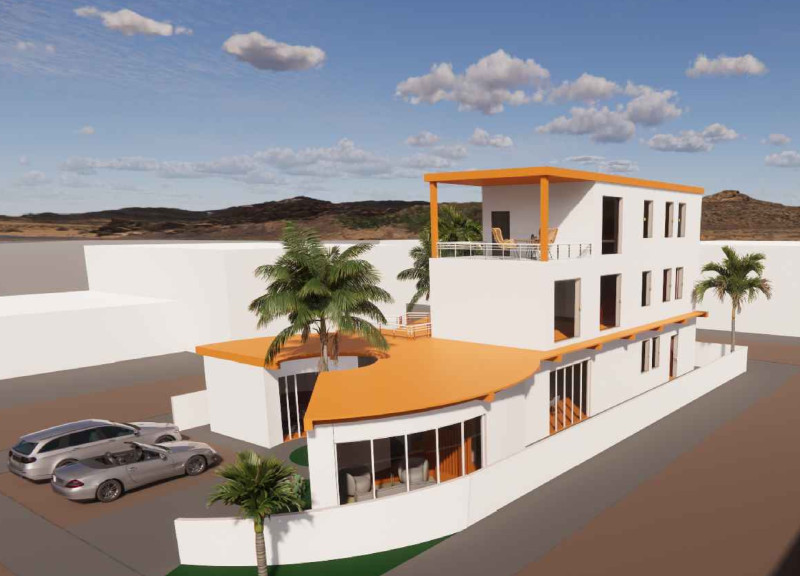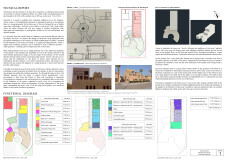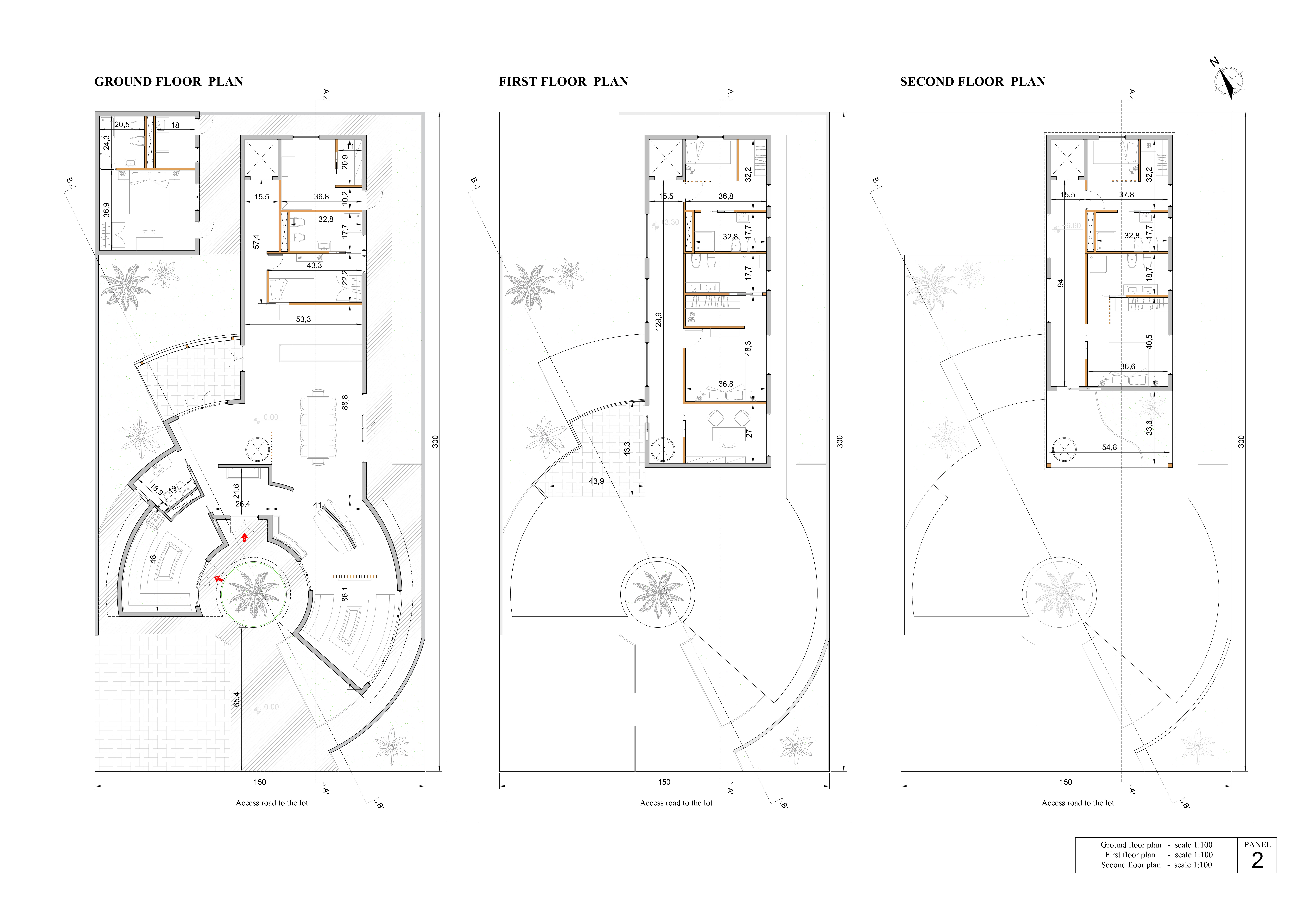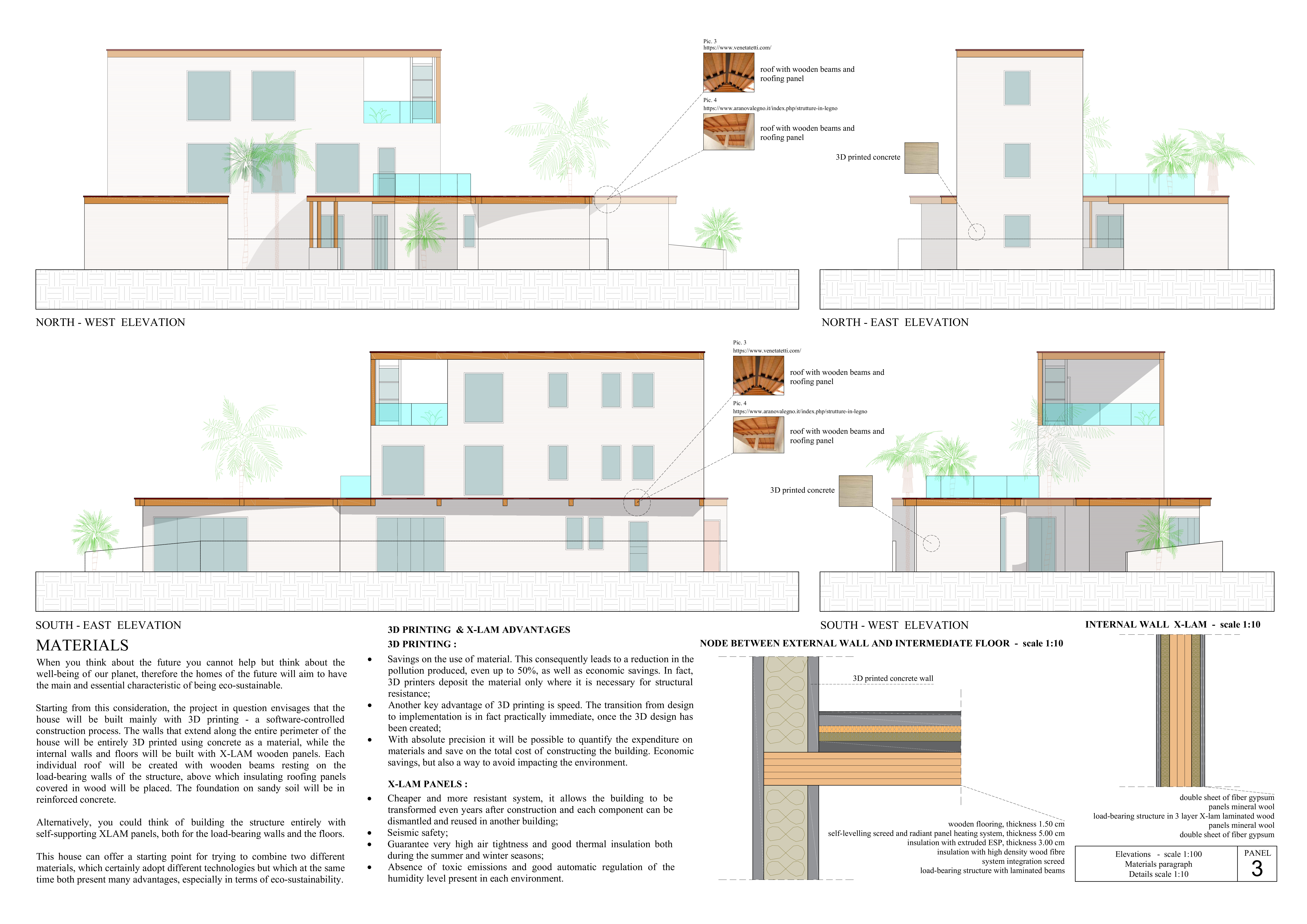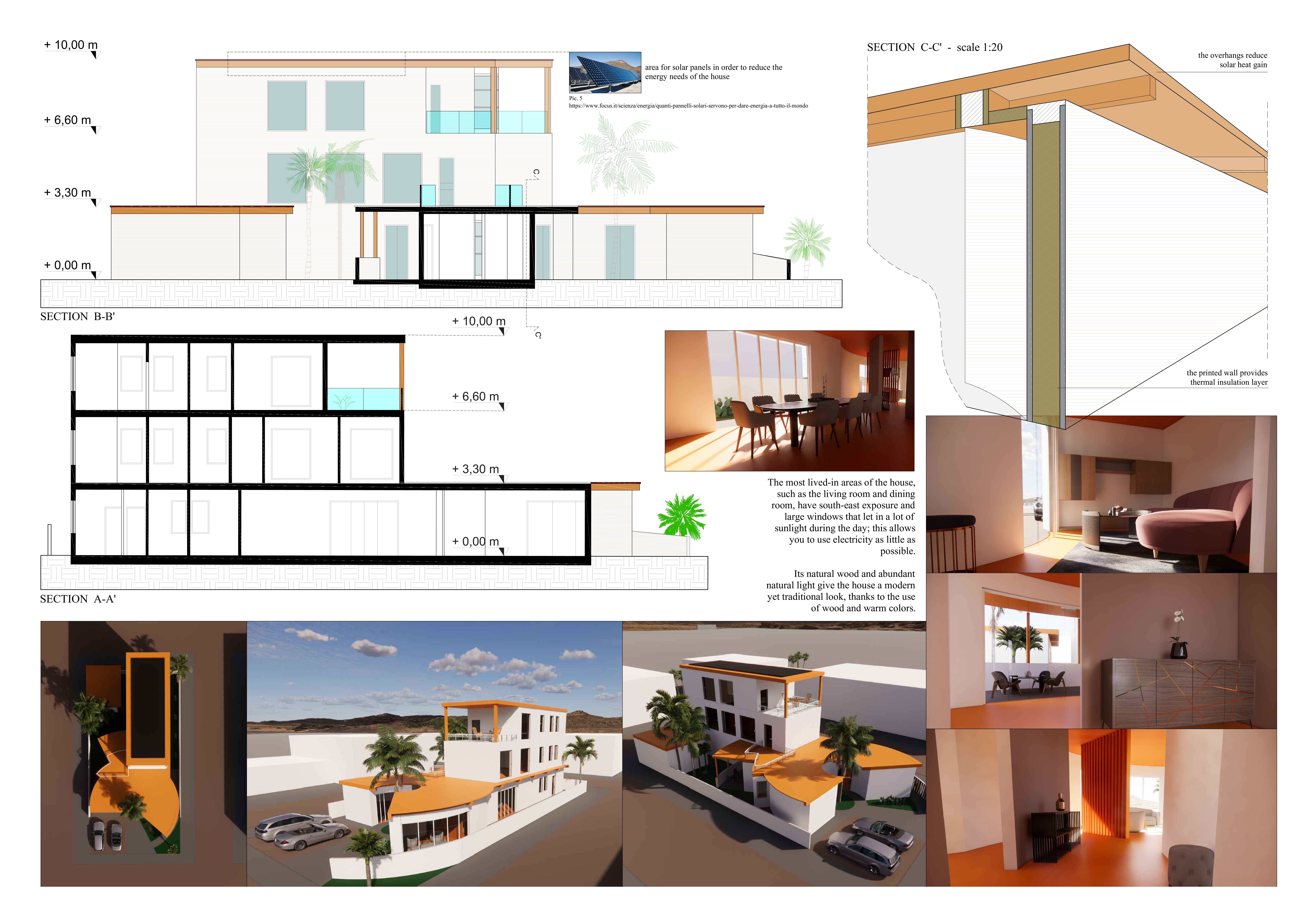5 key facts about this project
### Project Overview
Located in Dubai, United Arab Emirates, the design focuses on achieving a harmonious balance between traditional cultural references and modern residential architecture. Situated on a proposed land area of 450 square meters, the structure embodies the region's historical context while addressing contemporary living needs.
### Spatial Organization
The architectural approach employs radial geometry, drawing inspiration from local cultural motifs to create spaces that promote communal living alongside individual privacy. The configuration consists of curved forms rather than conventional linear arrangements, fostering interactions among inhabitants. Central to the design, a series of courtyard spaces echo traditional Emirati homes, facilitating social gatherings while ensuring personal areas.
### Material Selection
The choice of materials supports the project's sustainability objectives.
- **3D Printed Concrete** is utilized for walls, promoting construction efficiency and significantly reducing waste.
- **XLAM Panels**, a form of engineered wood, enhance energy efficiency and structural integrity.
- **Reinforced Concrete** serves as a robust foundation element, ensuring durability.
- **Natural Woods** are incorporated throughout the interior, providing warmth and reflecting traditional craftsmanship.
These materials collectively contribute to a comprehensive strategy that prioritizes environmental responsibility.
### Architectural Elements
The floor plan is organized into three distinct levels to optimize functionality:
- **Ground Floor**: Features communal areas including living, dining, and kitchen spaces, all organized around a central courtyard.
- **First Floor**: Comprised of private family areas designed to maximize natural light and ventilation.
- **Second Floor**: Dedicated to utility and leisure, with extensive views of the surrounding environment.
The façade integrates cultural motifs through large windows, promoting natural light and ventilation while minimizing reliance on artificial lighting. Sectional drawings illustrate varying ceiling heights and accommodate future solar panel installations, emphasizing an energy-efficient design strategy.


