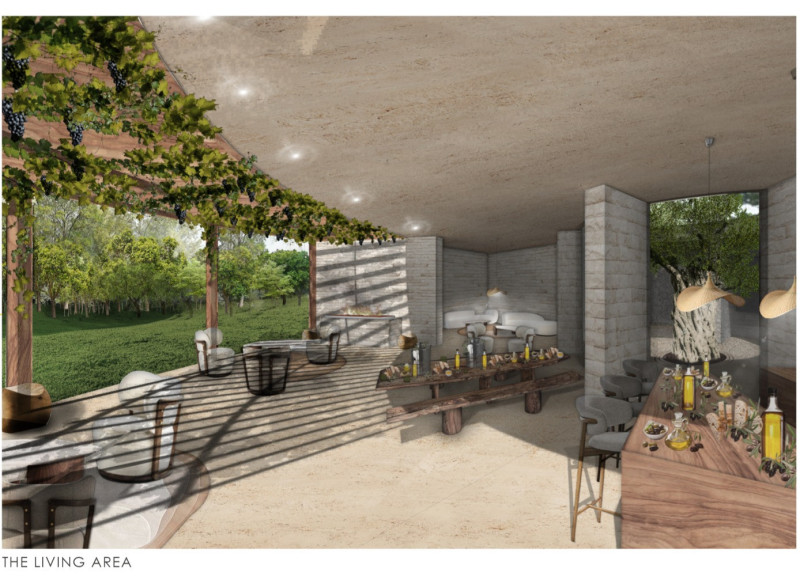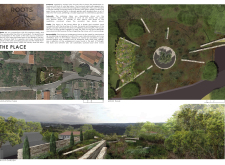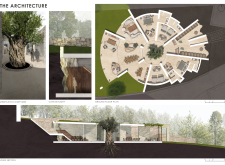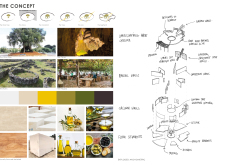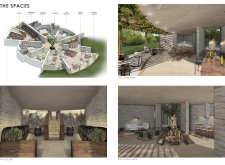5 key facts about this project
### Project Overview
Located in a historically rich and picturesque region of Portugal, the project "Roots" aims to establish a profound connection to the landscape, reflecting themes of presence and cultural memory. The design integrates local craftsmanship and ancient traditions, creating a harmonious relationship with its environment. Central to this endeavor is a circular courtyard, designed as a gathering space that invites interaction and engagement while promoting exploration of the surrounding terrain.
### Spatial Strategy
The layout features a radial organization that distinguishes various living spaces, including shared and private areas such as dining rooms and meditation zones. This design not only facilitates social interaction but also maintains individual privacy. A prominent olive tree at the core of the meditation courtyard serves as a symbolic element, representing peace and stability. The entrance is deliberately designed with a descending pathway to create a transition from the outside world into a tranquil inner space.
### Materiality and Sustainability
The project employs a selection of locally sourced materials that reflect the region's cultural and environmental context. Limestone is utilized for structural walls and interiors, providing thermal comfort and alignment with the geological characteristics of the area. Sustainably sourced wood is incorporated into furnishings and finishes, enhancing the sensory appeal of the interiors. Natural finishes with organic textures contrast with the clean lines of architectural elements, while strategically placed skylights facilitate natural illumination throughout the day.
Sustainability is a fundamental aspect of the design, featuring systems for rainwater harvesting and natural ventilation to reduce reliance on mechanical cooling. The landscaping emphasizes native plant species to promote biodiversity and minimize water consumption, reinforcing ecological harmony within the project. This thoughtful integration of materials, design, and environmental considerations highlights a commitment to sustainability while honoring local heritage.


