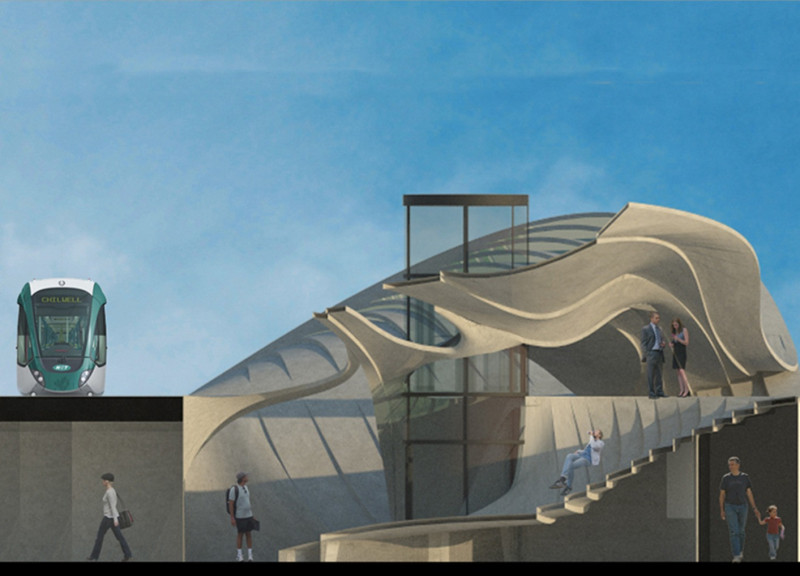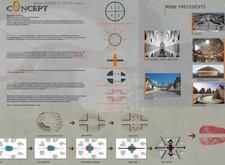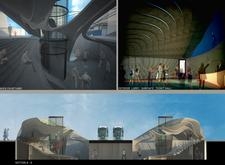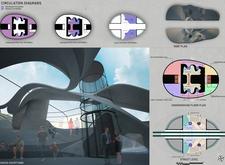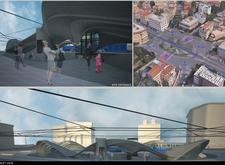5 key facts about this project
### Overview
The Rome Concrete Poetry Hall is situated in an urban context that reflects the historical essence of Rome while introducing a modern architectural dialogue. The design utilizes the principles of quadrilateral architecture, which organizes the space into four distinct quadrants, each reflecting various aspects of visibility and interaction. This framework serves to enhance spatial functionality and user engagement, while simultaneously paying homage to the city’s architectural heritage.
### Spatial Strategy and Layout
The building's design prioritizes fluid circulation, facilitating a cohesive experience for visitors. Central to this layout is a sunken courtyard that invites natural light and fosters social interactions. This area is enhanced by a spiraling architectural form that encourages exploration. The lobby and ticket hall meld functionality and warmth, featuring curvilinear walls and ample glazing that create an inviting atmosphere. The circulation plan integrates both horizontal and vertical pathways, guiding visitors effortlessly through the space and enhancing connectivity with underground access routes.
### Materiality and Integration
Concrete serves as the primary material, providing structural integrity and aligning with Rome's historical architectural language while allowing for contemporary expression. Reinforced concrete, glass, and steel are strategically employed to create a modern aesthetic that resonates with the surrounding context. The design acknowledges its proximity to public transport, incorporating tram line access to promote accessibility and urban flow. This thoughtful integration enhances the building’s relationship with the environment, ensuring that it contributes to the vibrancy of the local community.


