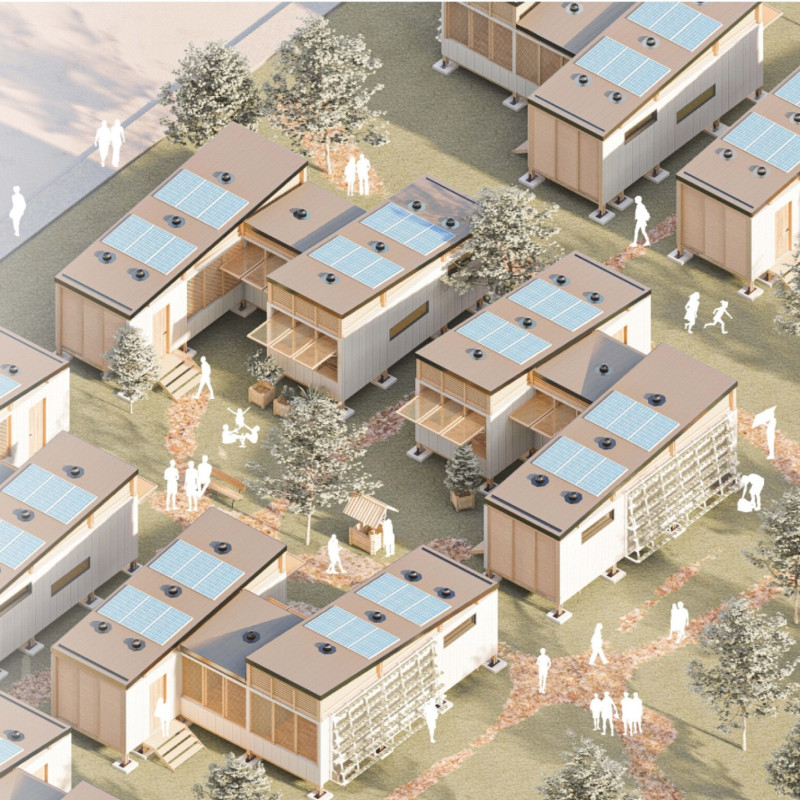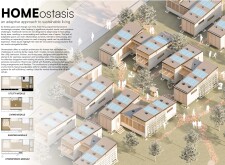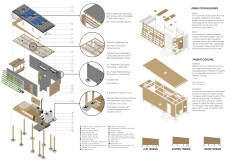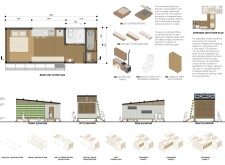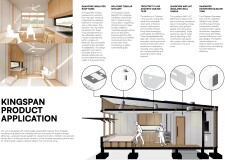5 key facts about this project
## Overview
"HOMEostasis" is a modular housing solution developed in response to contemporary family dynamics, focusing on spatial adequacy and sustainability. This design is intended for urban contexts where adaptability and self-sufficiency are critical. By addressing the physical, social, and economic needs of diverse family structures, it provides flexible living arrangements that can evolve with the occupants' circumstances.
## Spatial Organization
The architectural arrangement emphasizes interconnected modules, which balance communal and private spaces while ensuring privacy. The design includes shared outdoor areas that foster community interaction, enhancing social bonds among residents. This thoughtful approach to spatial organization reflects an understanding of modern urban lifestyles, allowing for both individual comfort and collective engagement.
## Materiality and Green Technologies
Materials selected for the project align with its sustainability objectives. The incorporation of QuadCore insulated panels enhances energy efficiency, while photovoltaic panels and rainwater harvesting systems promote self-sufficiency. Additional materials, such as recycled wood flooring and renewable acoustic ceiling tiles, further reduce the project's ecological footprint. These elements work in tandem to ensure that the design not only meets functional requirements but also contributes positively to environmental stewardship.


