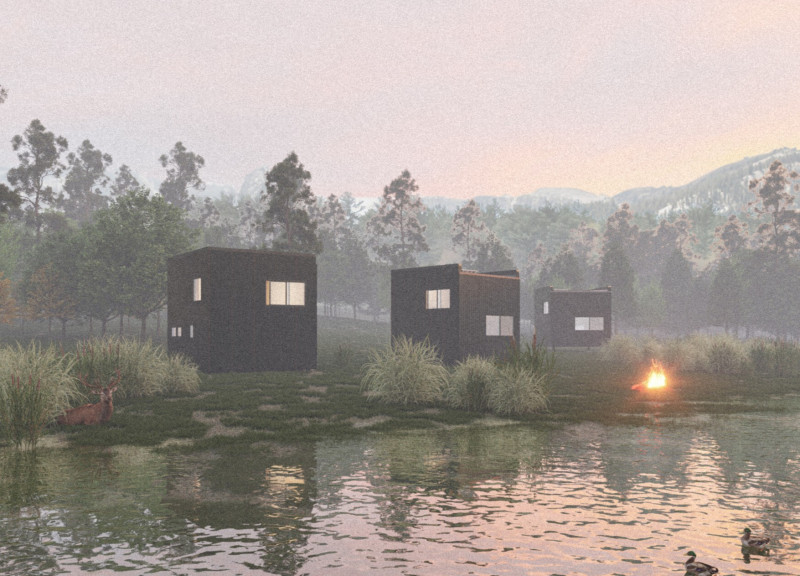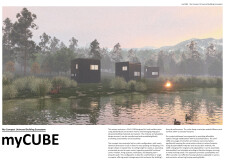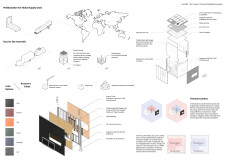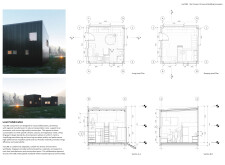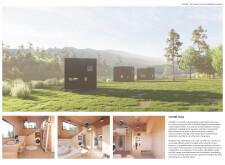5 key facts about this project
## Project Overview
Located in diverse urban contexts, myCUBE addresses contemporary housing challenges through a modular living design that emphasizes sustainability, accessibility, and community engagement. With a compact footprint of 25 square meters, the structure's cubic form facilitates efficient transportation and assembly, making it adaptable to various environments worldwide. This initiative employs advanced prefabrication techniques to streamline the construction process while promoting resource efficiency.
## Modular Design and User Interaction
The myCUBE concept focuses on versatility and functional efficiency, enabling users to personalize their living experience. The modular units can be easily assembled or disassembled, supporting both temporary and permanent installations as needed. The design promotes social interaction by incorporating shared living spaces that accommodate diverse family dynamics. The organization of functional areas—kitchen, living quarters, workspace, and sleeping areas—is strategically integrated to optimize usability within the limited space available.
### Material Selection and Sustainability
The construction of myCUBE employs a range of carefully chosen materials that contribute to both durability and environmental sustainability. Key components include KingSpan QuadCore™ AWP LLC wall panels for thermal insulation, light gauge steel for structural integrity, and solar panels to enhance energy autonomy. The use of cavity insulation and OSB (Oriented Strand Board) for interior finishes further supports energy efficiency while maintaining aesthetic appeal. This deliberate material selection reflects a commitment to minimizing the project's carbon footprint and promoting energy-efficient living practices.
### Interior Configuration and Aesthetic Detail
Inside, myCUBE features an open-plan layout that fosters a sense of spaciousness in the compact environment, with seamless transitions between different functional zones. Multifunctional furniture, including foldable tables and modular seating, maximizes usable space. Stairs leading to the sleeping areas enhance vertical spatial use without encroaching on the floor area. A minimalist aesthetic is achieved with a dark exterior contrasted by light wood finishes in the interior, creating a warm and inviting atmosphere while integrating harmoniously with its surroundings.
This project showcases prefabrication methods that emphasize local manufacturing to reduce transportation costs and support regional economies, alongside customizable exterior finish options to adapt to different environmental contexts. Additionally, a design that incorporates thermal comfort zones ensures energy efficiency through both active and passive temperature management strategies.


