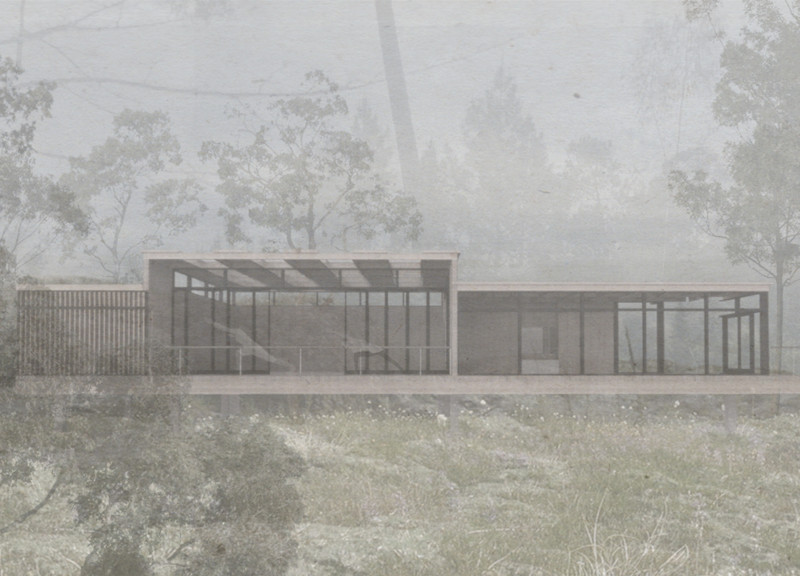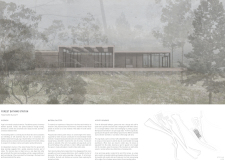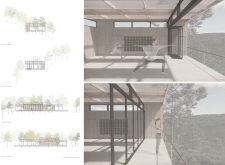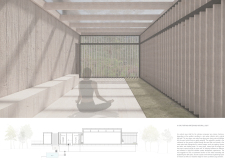5 key facts about this project
The project in focus is a contemporary architectural design that successfully integrates functional spaces with innovative material use, responding effectively to its surrounding environment. This design serves as a multipurpose facility designed to accommodate a variety of uses including residential, commercial, and communal activities. The architecture aims to foster interaction among users while promoting sustainability and energy efficiency. Through deliberate spatial organization and thoughtful material selection, this project exemplifies modern architectural practices.
Visual Connectivity and Integration
One of the most striking aspects of this project is its emphasis on visual connectivity between interior and exterior spaces. Vast expanses of glazing have been incorporated, allowing natural light to permeate living areas while establishing a dialogue with the outdoors. The building's layout is designed to blend seamlessly with the landscape, and strategic overhangs provide shade while maintaining transparency. The integration of outdoor terraces not only enhances accessibility but also encourages outdoor activities, forming a cohesive relationship with nature.
Sustainable Design Elements
The project stands out due to its commitment to sustainable design principles. The use of renewable energy sources, such as solar panels, significantly reduces the building's carbon footprint. Rainwater harvesting systems have been integrated into the architecture, promoting self-sufficiency. Additionally, carefully selected materials such as locally sourced stone and recycled elements contribute to the project’s minimal environmental impact. This focus on sustainability not only serves practical purposes but also reflects a growing awareness of ecological responsibility within the field of architecture.
Functional and Versatile Spaces
The internal organization of the building showcases a versatile use of space, designed to accommodate various activities. The open-plan configuration allows for flexibility, enabling areas to be adapted for different functions as needed. Distinct zones within the design cater specifically to work, leisure, and community interaction, facilitating a dynamic user experience. This thoughtful arrangement supports diverse activities and enhances social connectivity, making the architecture both functional and inviting.
To explore the architectural plans, sections, and designs for a deeper understanding of the project, interested readers are encouraged to review the detailed presentations. This exploration will provide further insights into the innovative ideas and unique design approaches that define this noteworthy architectural endeavor.





















































