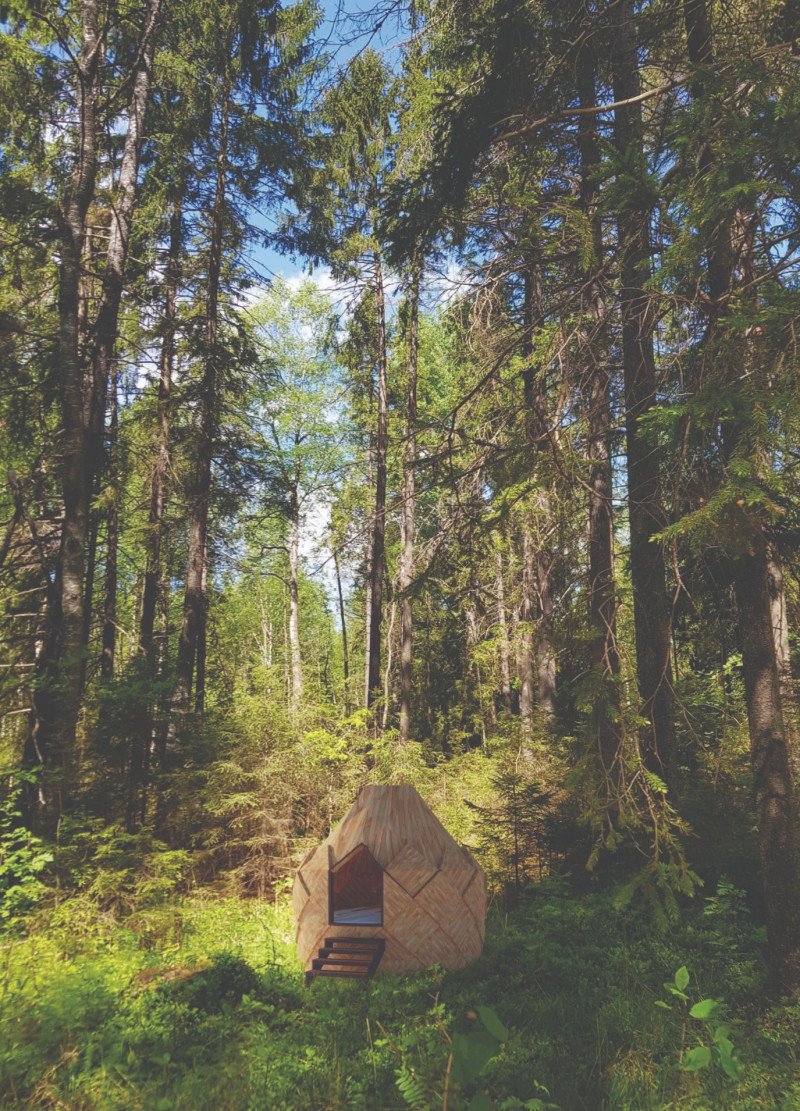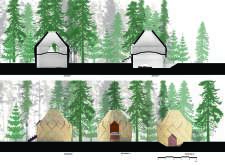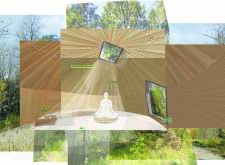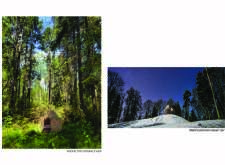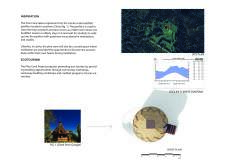5 key facts about this project
The Pine Cone is located in Annas, Amatas, Latvia, and serves as a meditation space and community gathering area. Drawing inspiration from Buddhist pavilions found in southern China, the design encourages spiritual exploration and fosters connections among users. The architecture integrates well with its natural surroundings, enabling visitors to experience a strong relationship with the landscape.
Design Concept
The layout includes both individual and communal areas, allowing for personal reflection and interaction. A key feature is the Q&A room, where a Buddhist master can engage with students. This setup encourages discussions about meditation and spiritual inquiries, highlighting the space's role as a learning environment and a place for contemplation.
Functional Elements
Several practical elements enhance the experience within The Pine Cone. These components include a tea set, solar powered fairy lights, a rug, a skylight, and a mosquito net. Each item is chosen to improve comfort and sustainability within the space. The solar powered lights reflect a commitment to energy efficiency and align with the aim of promoting ecotourism, making the space inviting for visitors while being environmentally friendly.
Climate Considerations
The design responds to the local climate, classified as Dfb, influencing how the structure is arranged and the materials that could be used. This attention to climate ensures that the building remains functional in varying weather, providing accessibility throughout the year. Climate considerations make the space suitable for meditation, as it maintains a calm atmosphere regardless of external conditions.
One notable design detail is the skylight, which allows natural light to fill the interior. This feature creates a pleasant atmosphere, as the changing light throughout the day alters how the space feels, inviting visitors to connect with their surroundings.


