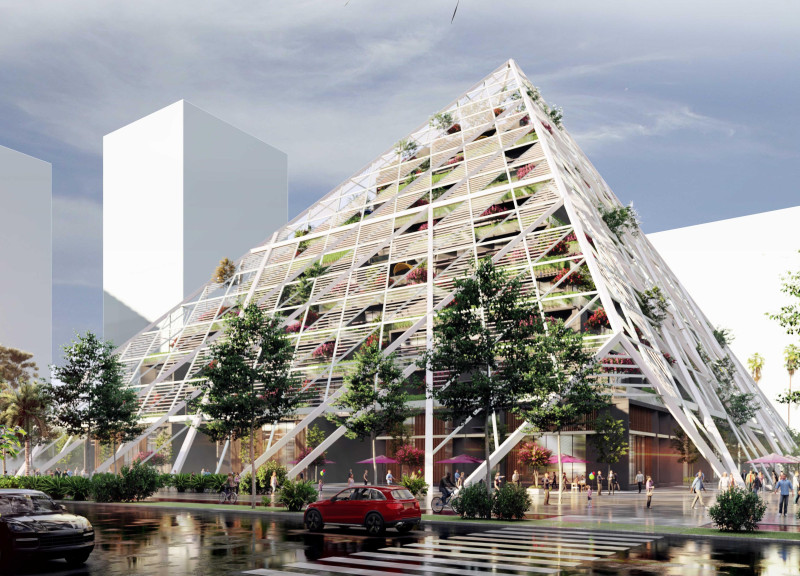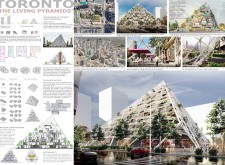5 key facts about this project
The Living Pyramids is located in Toronto and offers an innovative approach to urban living through the use of pyramid-shaped structures. The design emphasizes both functionality and sustainability while considering the social and environmental context of the city. By blending commercial and residential spaces, it aims to create a community-focused environment that enhances the quality of life for its inhabitants.
Form and Function
The pyramid shape plays a crucial role in the overall design. It provides structural stability and performs well in various weather conditions. The angled surfaces naturally deflect wind, which is important for urban areas that often face strong gusts. Additionally, the unique shape helps manage rainwater effectively, directing it away from the buildings and supporting sustainable practices within the urban landscape.
Spatial Organization
Different functions are organized vertically within the pyramids. The ground floor features commercial spaces and coffee shops to invite public interaction and foster social connections. Above these, co-working spaces and breakout rooms encourage collaboration and productivity. On the upper levels, residential units are designed to include private green terraces, allowing residents to connect with nature while enjoying their personal outdoor spaces.
Microclimate Management
The design incorporates gaps between the units and utilizes a hollow core structure, which aids in improving airflow. This setup helps maintain a comfortable internal climate, cooling the buildings during warm months and retaining heat in the colder season. By enhancing natural ventilation, the project reduces the energy required for heating and cooling, showcasing its commitment to sustainability.
Sustainability and Modularity
The use of modular design enhances the adaptability of the buildings to different environments and site conditions. This flexibility allows for the effective use of space without compromising the architectural integrity. The outer envelope of the pyramids is designed to manage light and glare, contributing to overall energy efficiency.
At the top of each pyramid, an observatory deck equipped with weather sensors provides a unique experience for residents and visitors, allowing them to engage with the surrounding environment. This feature enhances the project’s connection to nature and fosters understanding of the local climate and weather patterns.



















































