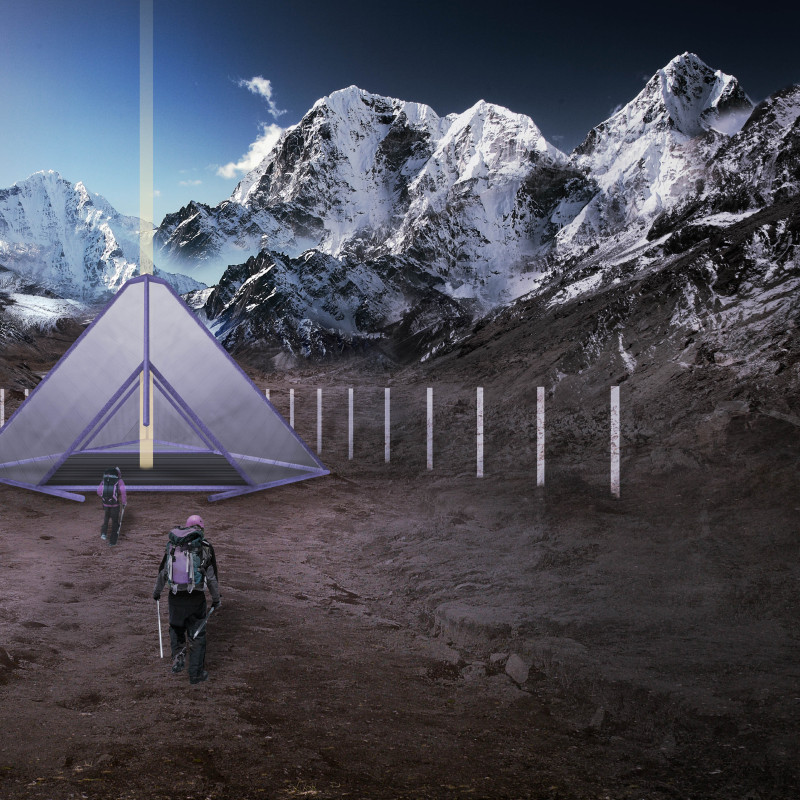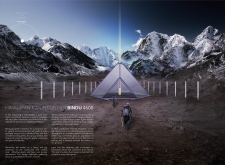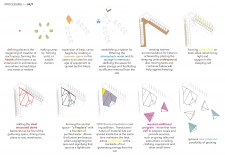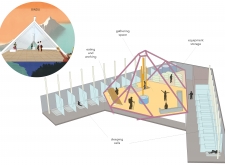5 key facts about this project
## Overview
The Bindu 4600 Himalayan Mountain Hut is designed to meet the practical and experiential needs of high-altitude adventurers, located at an elevation of 4600 meters in the Himalayan mountain range. The intent is to create a space that serves as a refuge for climbers and trekkers, facilitating both social interaction and individual contemplation in a challenging environment. The design draws inspiration from the concept of the mandala, symbolizing unity and connection, while the name "Bindu," meaning "a point," reflects the gathering and community aspect of the structure.
## Architectural Layout and User Experience
The hut features a geometric pyramidal form, which not only addresses the structural demands of severe weather but also evokes the natural peaks surrounding it. The design is organized into dual axes that enhance functionality through distinct zoning. Private sleeping cells, slightly buried to leverage natural insulation, are aligned along one axis, promoting individual retreats. In contrast, the central gathering space, serving as both a dining area and social hub, encourages community interaction along another axis. Light Tubes, extending into the sleeping areas, ensure optimal natural light and ventilation, enhancing the overall comfort for users.
## Materiality and Sustainability
Key materials include a steel structure for durability and weather resistance, along with translucent thermal insulation and glass tubes designed to balance natural light with thermal efficiency. Internal wooden elements contribute warmth and comfort to the living spaces. Sustainability practices are integral to the design, featuring water harvesting systems for efficient resource management and energy efficiency strategies that maximize the use of natural sunlight, thus minimizing energy consumption. The integration of LightPanels harnesses solar energy to create a luminous internal atmosphere, reflecting innovative approaches in renewable energy solutions.






















































