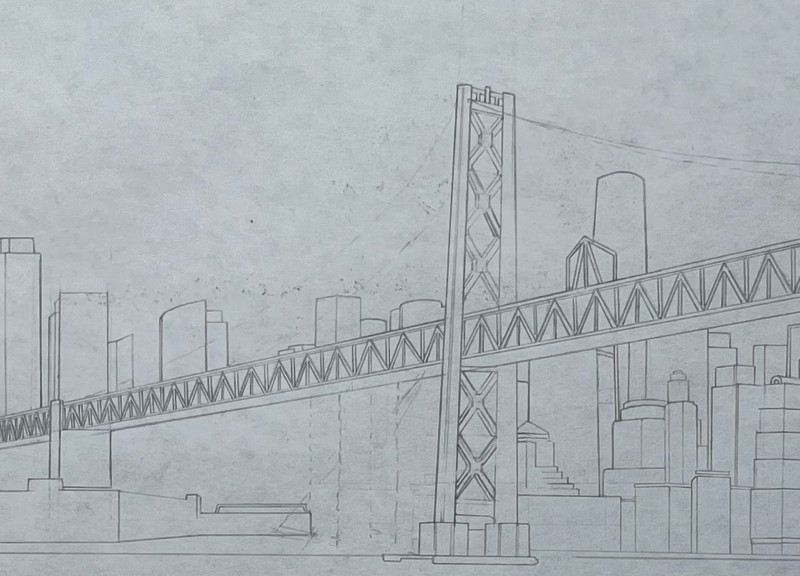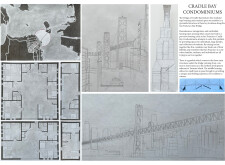5 key facts about this project
**Overview**
Located in San Francisco, California, the Cradle Bay Condominiums project responds to urban challenges by offering modular housing solutions organized in a pyramid formation. Positioned along the San Francisco Bay Bridge, this development seeks to mitigate housing shortages while fostering community interactions among diverse populations. The design integrates family-oriented and individual living spaces, promoting an inclusive environment that encourages residents to engage with the broader city context.
**Spatial Strategy**
The design employs a modular system comprising four distinct housing types, strategically stacked to optimize land utilization and support vertical growth. This pyramidal configuration maximizes living space while addressing the urgent need for urban housing. A key feature of the project is the inclusion of a gondola transit system that connects the condominium complex to Treasure Island and the surrounding urban areas, enhancing mobility and serving as a means of social interaction among residents.
**Materiality**
The material selection for the Cradle Bay Condominiums emphasizes durability and aesthetic alignment with contemporary architectural practices. Reinforced concrete and steel are utilized for structural integrity and the gondola system, respectively. Glass facades contribute to natural light penetration and scenic views, while wood accents may foster warmth in interior spaces. Composite panels are likely employed for exterior surfaces, ensuring thermal and acoustic insulation while maintaining a cohesive architectural appearance.


















































