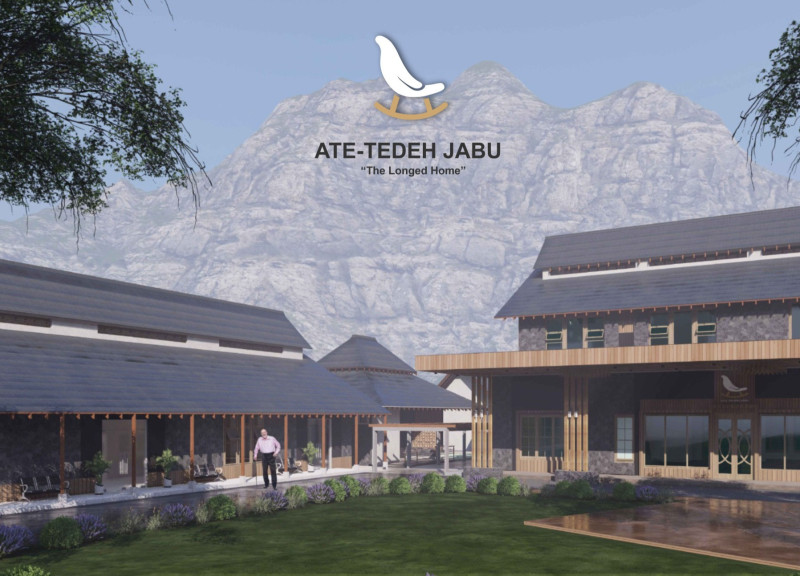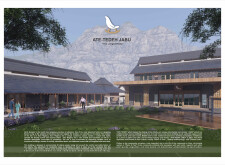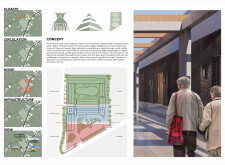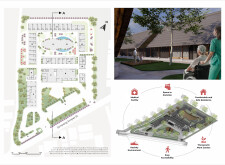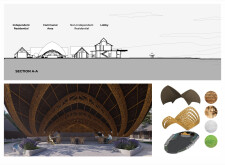5 key facts about this project
## Project Overview
Ate-Tehed Jabu, located in North Sumatra, Indonesia, is designed to provide a supportive environment for the elderly. This residential complex integrates aspects of local cultural significance and familial connections into its architecture, drawing upon the traditional principles of Karo Regeng culture and the architectural style of Silawahi Jabu. The layout reflects a merging of traditional cultural concepts with contemporary architectural practices, aiming to foster a sense of community and belonging among its residents.
## Spatial Organization and Circulation
The building's spatial organization is characterized by three distinct functional layers, symbolizing spiritual and physical realms. The core area functions as a communal hub, facilitating social interaction and community activities. Adjacent to this is the supporter area, designated for residents requiring assistance, thereby ensuring their needs are met within a caring framework. A landscaped buffer zone also serves to connect the structure with its surroundings while providing recreational opportunities.
Accessibility has been prioritized throughout the design, featuring wide pathways and clear sightlines to enhance movement for the elderly. Integrated accessibility features maintain a balance between functionality and aesthetic appeal, allowing residents to navigate the space with ease.
## Materiality and Sustainability
The material selection is integral to the project's cultural narrative and sustainability goals. Predominantly sourced local materials include wood for structural framing, stone for foundational elements, and bamboo for roofing. These elements not only promote environmental responsibility but also connect the building to local traditions and craftsmanship. Concrete is utilized in pathways for durability, while large areas of glass are incorporated to maximize natural light and foster a connection between indoor and outdoor spaces.
The thoughtful use of materials reflects a commitment to ecological sustainability and supports the well-being of residents through a warm and inviting atmosphere, reinforcing the project's emphasis on cultural relevance and environmental stewardship.


