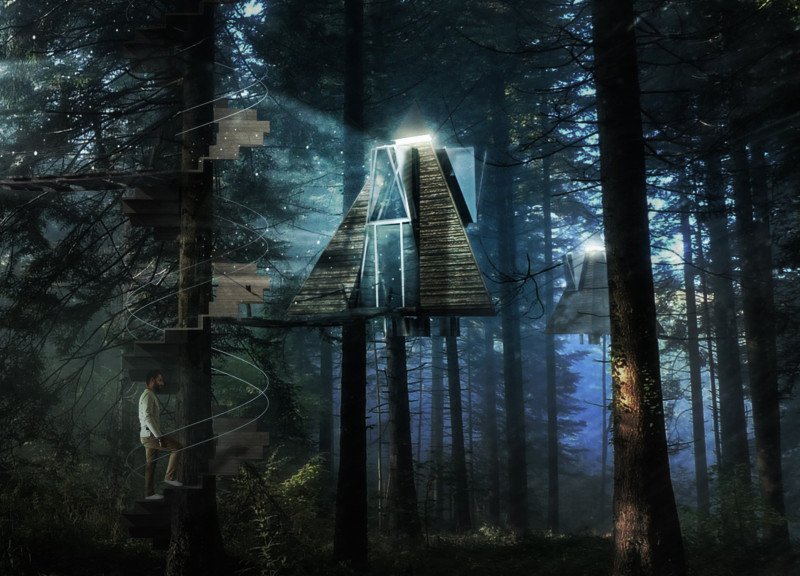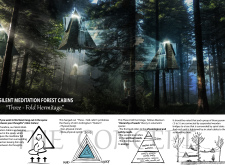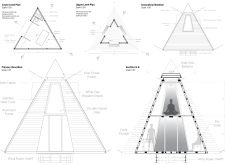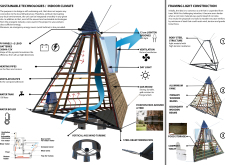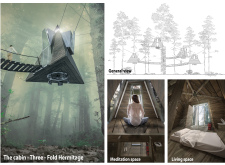5 key facts about this project
### Overview
Located within a forested area, the "Three-Fold Hermitage" is designed to facilitate meditation and self-reflection in a serene environment. The architectural concept draws inspiration from John Cottingham's "Trialism" theory, which explores the interconnectedness of the physical, non-physical, and meta-physical aspects of human existence. This approach ensures that the cabins meet not only the physical requirements of users but also support mental and spiritual practices.
### Structural Design and Materiality
The design features multiple pyramid-shaped cabins elevated above the forest floor, fostering a sense of isolation conducive to meditation. Each cabin is linked by suspended wooden bridges, promoting a connection to nature while preserving the ecological integrity of the site. The pyramidal form serves both aesthetic and functional purposes, providing visual unity with the surrounding tree canopy and ensuring structural stability. Constructed with a lightweight yet robust steel frame, these cabins are engineered to withstand environmental challenges while maintaining their elevated positioning.
Key materials include durable white oak for the primary structure, steel for strength, and aluminum for lightweight protection. Double-glazed glass enhances insulation and ensures an abundance of natural light inside the cabins. The inclusion of solar panels and a vertical axis wind turbine supports energy self-sufficiency and reflects a commitment to sustainability. The interiors are thoughtfully arranged, with the upper levels dedicated to meditation and the lower levels accommodating essential living functions.
### Integration of Sustainable Technologies
The cabins exemplify a commitment to ecological harmony through a design that minimizes environmental impact. Their elevated structure reduces ground disturbance, while integrated technologies, such as photovoltaic panels and energy-efficient ventilation systems, allow for modern energy needs to be met sustainably. Additional features include lead-acid batteries and water tanks to support an off-grid lifestyle.
The architectural approach underscores a layered understanding of human needs, aligning with Maslow’s hierarchy where psychological and physical requirements are addressed before facilitating spiritual reflection. The design encourages communal activity through flexible access via wooden ladders and suspended pathways, promoting both community interactions and personal solitude amidst the natural setting.


