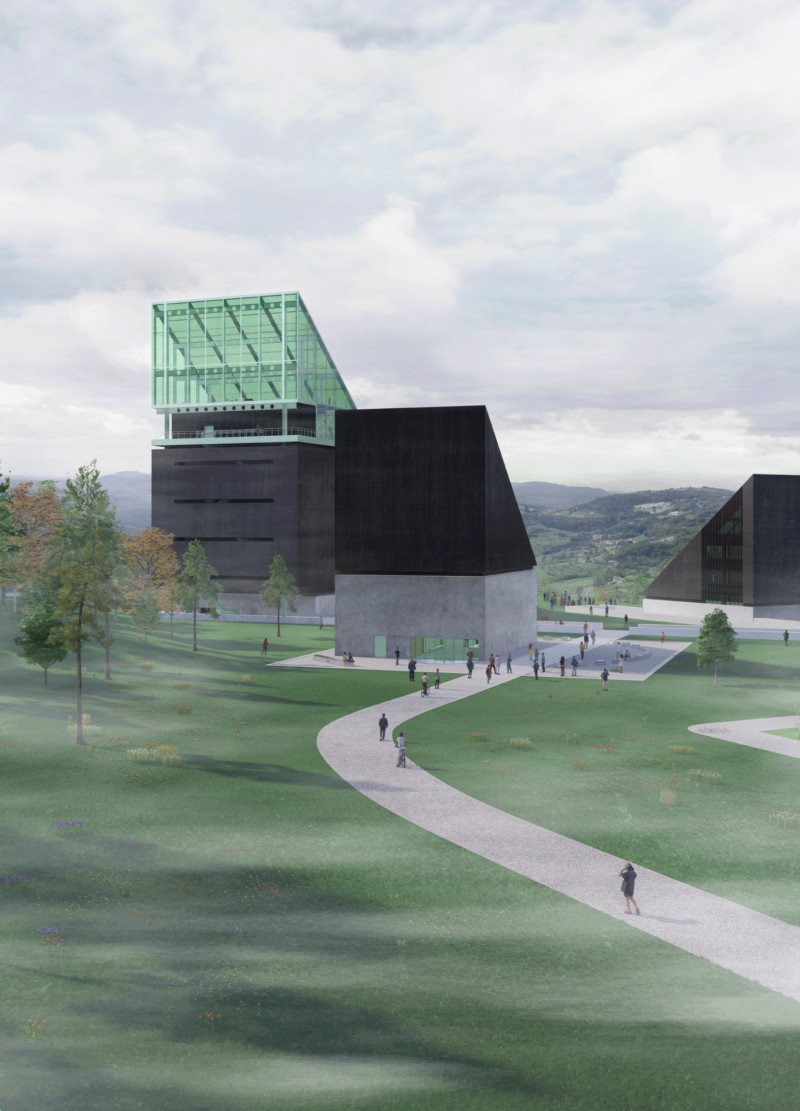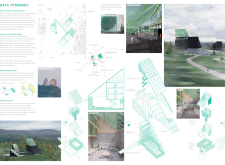5 key facts about this project
### Overview
The Data Pyramids project reimagines a collection of former military bunkers from the Cold War era, specifically those linked to NATO, revitalizing these spaces for contemporary use through an innovative architectural design. Located in a historically significant region, the project aims to create multifunctional environments that cater to educational, community, and sustainable needs, reflecting the integration of technology and modern societal demands.
### Spatial Configuration and Community Engagement
The design features a flexible spatial configuration that accommodates a variety of functions, including residential units, co-working spaces, art galleries, and educational facilities. This adaptability enhances the building's utility, allowing it to serve as a community hub focused on social engagement and creative expression. Pathways are designed to weave through the surrounding landscape, promoting interaction among users and fostering connections within the community. Open fields designated for recreational and cultural activities further enhance the site's role as a center for social cohesion.
### Sustainable Materiality and Energy Efficiency
Material selection plays a crucial role in achieving the project’s sustainability goals. Reinforced concrete serves as the primary structural element, ensuring durability while reflecting the robust nature of the original bunkers. Extensive use of glass allows for ample natural light, facilitating a connection to the outdoors. Steel components provide structural support while enabling lightweight construction for cantilevers and roofing. Photovoltaic panels have been strategically integrated into the sloped roof design to maximize solar energy capture, reinforcing the commitment to energy self-sufficiency. Additionally, timber finishes contribute warmth and a human touch to the overall aesthetic, balancing the industrial materials with an inviting ambiance.
This architectural endeavor acknowledges its historical context by preserving significant features of the existing structures, weaving together the past and present through thoughtful design.


















































