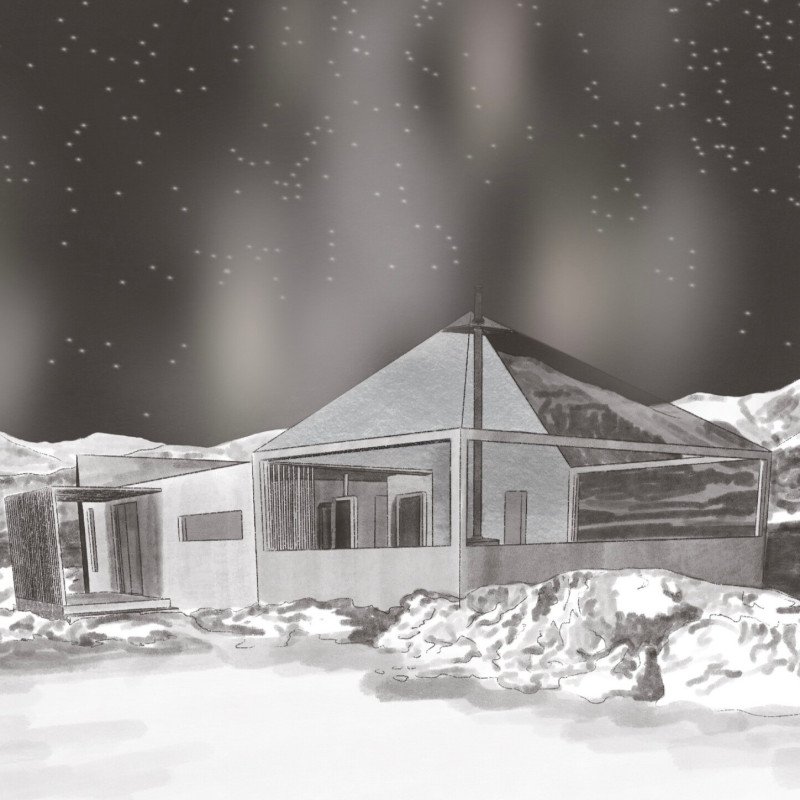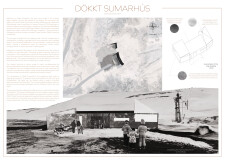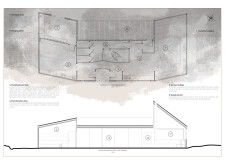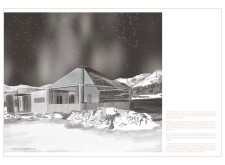5 key facts about this project
# Analytical Report on Dökkt Sumarhús
## Overview
Dökkt Sumarhús is situated in the Myvatn region of Iceland, an area known for its dramatic landscapes and cultural narratives. The design integrates functional spaces for both maintenance and public use, catering to the needs of skiers and visitors. It aims to create a dialogue between the built environment and the surrounding natural landscape, enhancing the opportunity to experience local folklore through architectural form.
## Spatial Configuration
The building is organized into distinct functional zones that promote efficient circulation and user interaction. Key areas include:
- **Repair Area**: Equipped for ski equipment maintenance to ensure year-round usability.
- **Changing Rooms**: Facilitating ease of movement between the outdoor and indoor environments, accommodating visitors' needs.
- **Refreshment Area**: Serving as a communal dining space that combines modern amenities with traditional hospitality.
- **Information Area**: Features digital displays to keep visitors informed about local conditions and activities.
- **Sanitary Facilities**: Designed with accessibility in mind, ensuring inclusivity for users with varying mobility.
- **Outdoor Terrace**: Extends the interior space, offering panoramic views of the ski slopes.
- **Central Gathering Space**: Designed for community engagement, supporting various activities including social interactions and educational events.
This thoughtful layout enhances both functionality and communal experience, emphasizing user interaction in a scenic context.
## Material Selection and Sustainability
The materiality of Dökkt Sumarhús reflects careful consideration of the local environment. The predominant use of wood fosters a welcoming atmosphere, while aluminum elements provide durability against the harsh weather conditions typical of the region. Specific materials include:
- **Wood**: Contributes to structural integrity and warmth, promoting a connection to the natural setting.
- **Heated Glass**: Maximizes visibility and allows for unobstructed views, while also managing snow accumulation effectively.
- **Aluminum**: Used in roofing and exterior applications for long-lasting performance.
- **Concrete Pillars**: Added for structural support, designed to minimize snow buildup at entrances.
- **Insulation Materials**: Essential for maintaining interior temperatures amid extreme weather.
The choice and application of these materials underscore a commitment to sustainability, ensuring the building's functionality in a challenging climate.
Dökkt Sumarhús also features a unique pyramid shape that aids in solar gain and provides an observatory for celestial events. The construction integrates local artwork, fostering connections between visitors and Icelandic heritage. The central gathering space is versatile, accommodating various seating arrangements to support community functions and cultural events.





















































