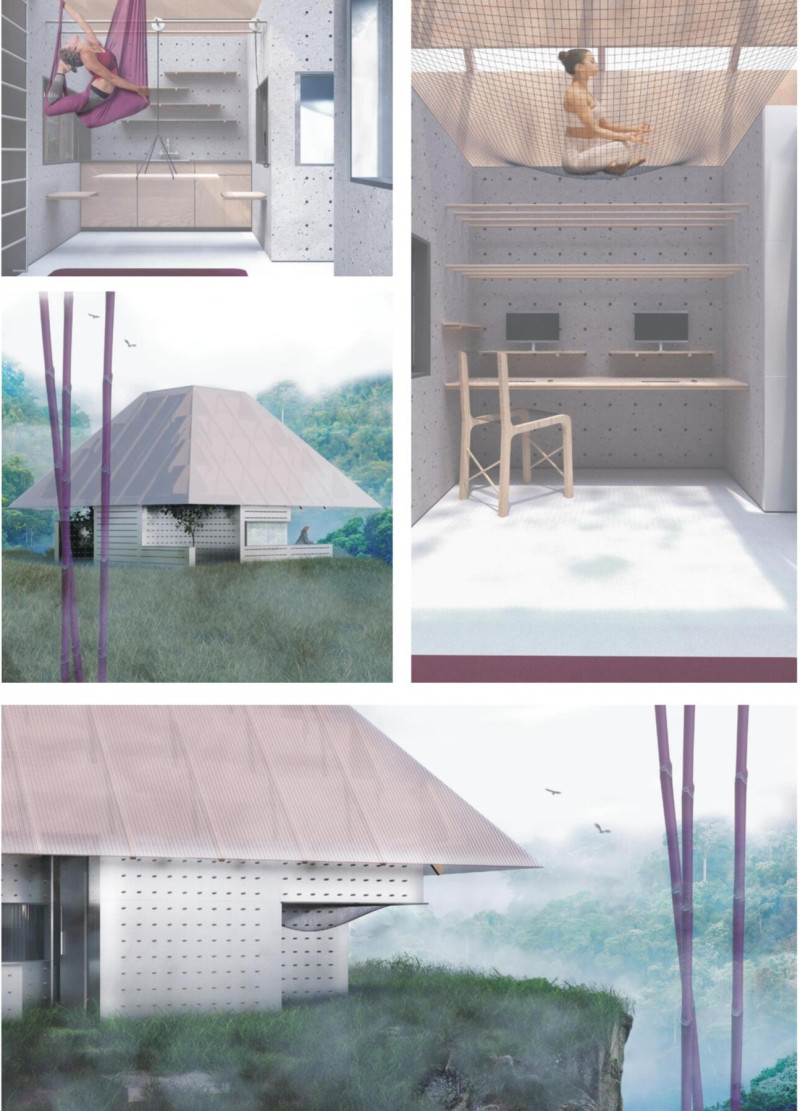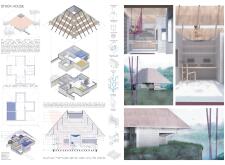5 key facts about this project
### Overview and Concept
The Stack House is designed as a sustainable residential structure that employs innovative construction methods with a focus on ecological integrity. Located in a landscape that supports natural integration, this project utilizes modular construction techniques that allow for adaptability and efficient material use. The design emphasizes the principles of sustainable living through carefully considered material selection and spatial organization.
### Architectural Configuration and Functionality
The Stack House features a distinctive pyramid shape, which serves significant functional purposes. The sloped roof aids in rainwater management by efficiently directing runoff for potential harvest and promotes natural ventilation, enhancing indoor air quality. The building’s geometry incorporates a facade with a mix of triangular elements and perforated sections, optimizing both aesthetic appeal and functional light control while maintaining privacy.
The interior is organized into flexible modules that cater to diverse living arrangements, allowing occupants to adapt spaces as their needs evolve. Key areas include a central living space designed for interaction, private sleeping and study modules that ensure seclusion, and multi-functional zones that encourage community engagement. Unique design elements, such as suspended netting in high-ceiling spaces, provide innovative lounging areas while optimizing spatial utility through built-in storage solutions.
### Material Selection and Sustainability Practices
The project prioritizes sustainability by utilizing a variety of recycled and locally sourced materials. Key components include:
- **Recycled Plastics**: Shredded plastics are transformed into structural elements, addressing waste reduction and providing a sustainable material narrative.
- **Concrete**: Selected for its structural integrity, this material also contributes to cost efficiency.
- **Plywood and Aluminum**: Plywood enhances warmth in the interior while adding structural support, with aluminum used for durability and low maintenance in window framing.
- **Glass**: Large windows maximize natural light, fostering a connection between interior and exterior environments.
These material choices illustrate a commitment to resourcefulness, as well as the integration of environmental consciousness into the architectural design. Additionally, the use of prefabrication techniques enhances construction efficiency, minimizing waste and ensuring quality control during assembly. The design strategically incorporates energy-efficient elements, such as optimized window placement to maximize natural light and breezes, aligning with passive solar heating principles.




















































