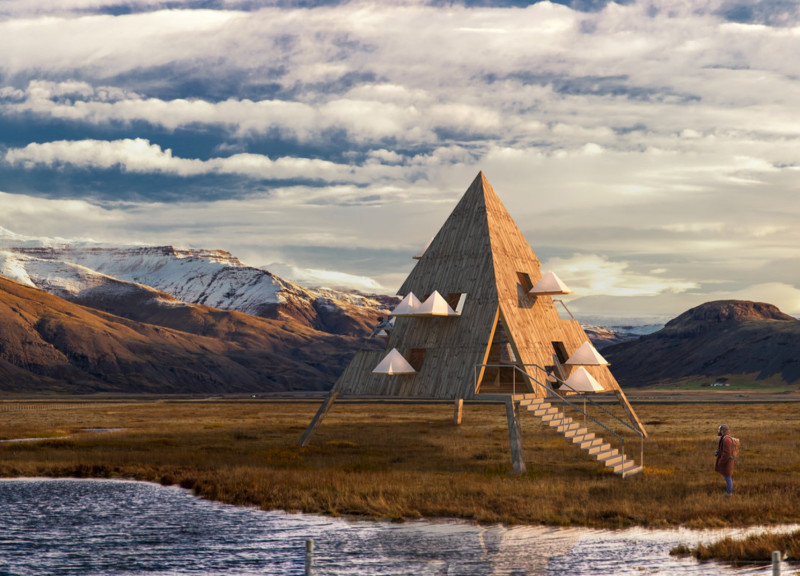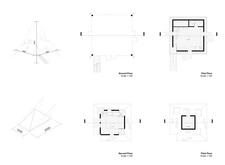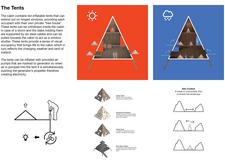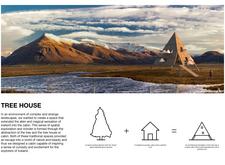5 key facts about this project
### Overview
Situated within Iceland's diverse landscapes, the design integrates structured living spaces with the surrounding natural environment. The concept synthesizes elements of both a traditional cabin and a tree-like form, aiming to create a dwelling that fosters exploration and interaction with its unique context. The intention is to provide a residential experience that harmonizes with the alien qualities of the Icelandic setting while ensuring comfort and functionality for its occupants.
### Architectural Form and User Interaction
The cabin features a pyramid-like structure characterized by steeply pitched roofs that resemble tree canopies, establishing a visual and functional connection to the environment. Elevated platforms extend from the main structure, allowing occupants to appreciate panoramic views and encouraging immersion in the surrounding landscape. The design incorporates inflatable tents that serve as flexible extensions of the living space, enhancing user experience by creating private areas that seamlessly integrate with the environment. This adaptable mechanism not only provides shelter during adverse conditions but also invites community engagement among users.
### Materiality and Environmental Integration
The choice of materials reflects a commitment to sustainability and local character. The exterior shell is constructed from Focal Icelandic Birch, complemented by steel cables for structural support and resilience against Iceland's weather. Eco-friendly insulation minimizes the environmental impact while ensuring energy efficiency. A hydroelectric system harnesses local water sources, and the design integrates rainwater collection, reinforcing the building's relationship with its ecological surroundings. The interior utilizes wood panels and timber flooring, promoting aesthetic cohesion and an inviting atmosphere that resonates with the natural environment.






















































