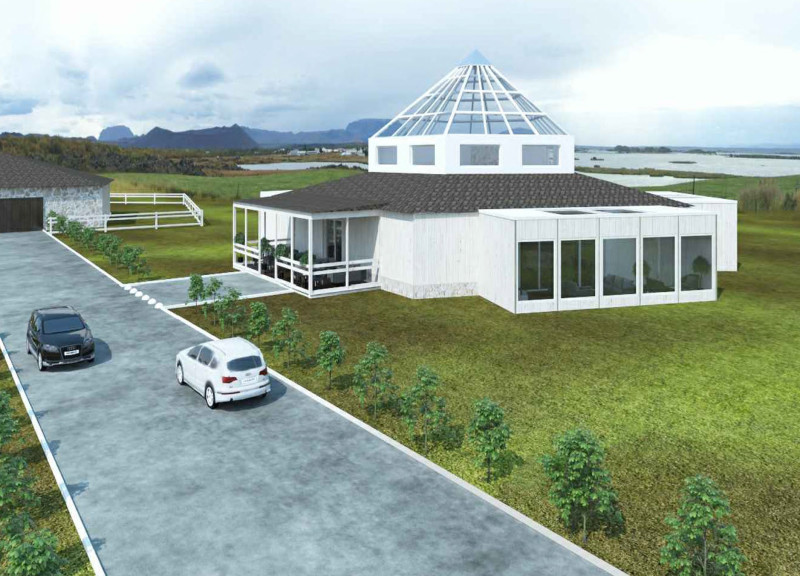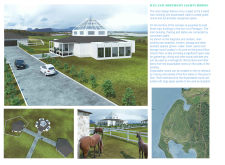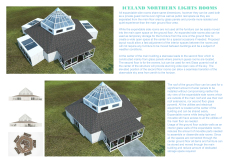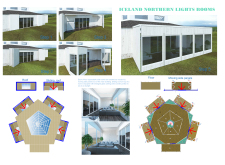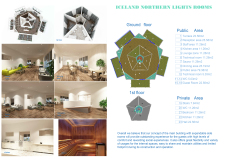5 key facts about this project
### Overview
Located in Iceland, this project is designed to provide a unique accommodation experience for guests wanting to witness the Northern Lights. The conceptual framework emphasizes functionality, scalability, and a respectful integration with the natural surroundings. The facility's layout consists of a pentagonal main building complemented by expandable side rooms, allowing for flexibility in guest accommodations based on seasonal demand.
### Spatial Organization
The main building serves multiple functions, including a reception area that welcomes guests, dining and lounge zones designed for varying group sizes, and auxiliary spaces that support operational needs (such as technical rooms, a sauna, and storage facilities). Expandable rooms are positioned along the periphery of the main structure and utilize sliding wall panels to adjust their sizes. This adaptability enhances the space during peak occupancy periods. The second floor is dedicated to premium guest accommodations, featuring expansive views of the Icelandic landscape through large glass panels integrated into a pyramid roof structure, ensuring an immersive experience with the surrounding environment. The outdoor spaces encompass expansive lawns, parking, and pathways that encourage engagement with the natural vistas.
### Material Selection
The material palette has been deliberately chosen to align with the landscape while promoting sustainability and comfort. Wood is utilized for both structural elements and interior finishes, providing warmth and a connection to the environment. The extensive use of glass facilitates natural light and encourages transparency, fostering a connection between interior and exterior spaces. Metal roofing enhances durability and protection from harsh weather, while composite decking offers a resilient outdoor area designed for enjoyment in varying conditions. These selections collectively emphasize sustainable practices and harmonization with the natural context.
### Innovative Design Elements
Flexibility is a hallmark of the design, allowing each expandable room to adjust in size through movable wall panels, thus optimizing operational efficiency. Environmental considerations include skylights integrated into the roof extensions of the expandable rooms, which maximize natural light and reduce energy use. Furthermore, solar panels are installed on the ground floor roof, strategically positioned to preserve views while contributing to the project's sustainability goals.


