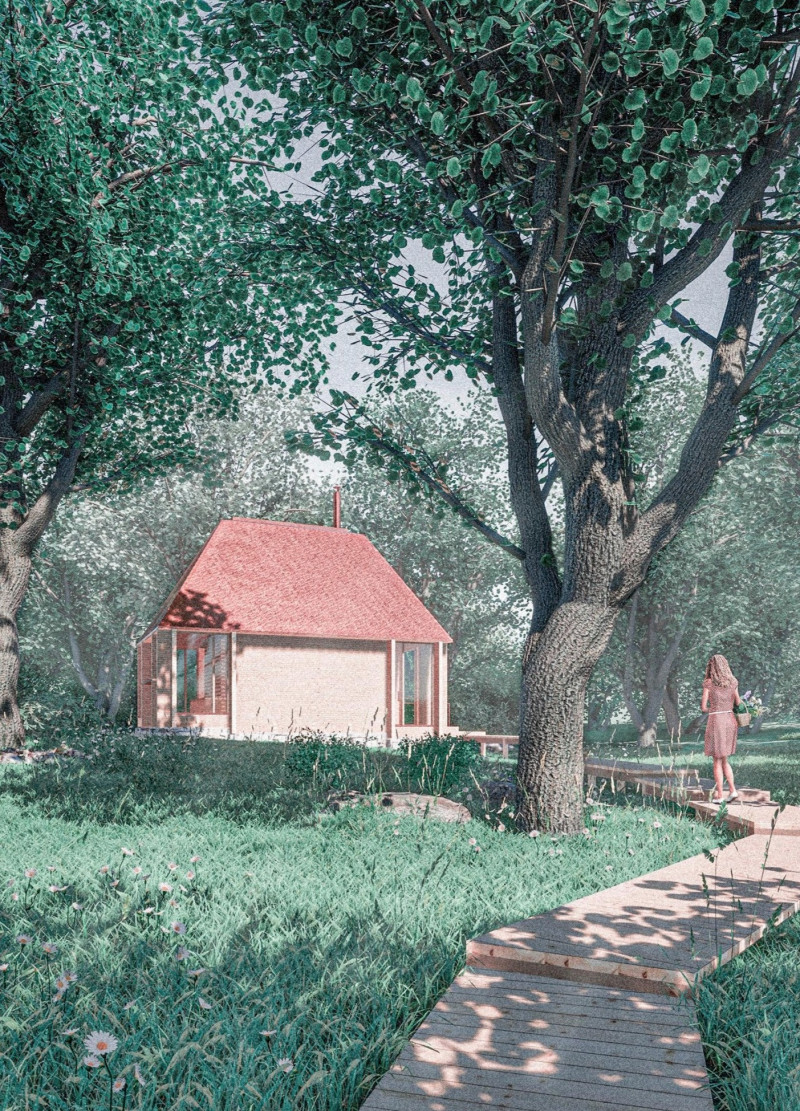5 key facts about this project
The 2X4 Meditation Cabin is located in Mangatarata, New Zealand, within a circle of trees. As a space designed for meditation, it aims to create an atmosphere of calm and simplicity. The project highlights the use of 2x4 timber as the main building material, focusing on a design that promotes a connection with the natural surroundings while maintaining an understated elegance.
Design Concept
The structure features solid walls made from stacked 2x4 timber planks. This choice of material enhances durability and stability while reflecting a minimalist approach. The roof has a pyramid shape that adds a unique characteristic to the building and efficiently directs rainwater away. The geometry is clean and straightforward, supporting the overall design intent.
Site Integration
The cabin is carefully positioned on the eastern side of its site to capture maximum sunlight and provide privacy. The design considers the natural slope of the land, utilizing three distinct levels in the floor plan to create a relationship with the landscape. An elevated wooden pathway leads to the cabin, ensuring minimal disturbance to the ecosystem and allowing visitors to engage with the natural environment on their way to the entrance.
Spatial Organization
Inside, the cabin comprises three main areas: an entrance, a sun altar, and a central meditation space. This layout establishes a clear hierarchy among the spaces, inviting visitors to move through them in a deliberate manner. The core area is designed to block outside distractions, allowing natural light to filter through slatted walls and skylights. The interplay of light and shadow creates a peaceful environment ideal for meditation.
Material Usage
Materials selected for the cabin include wood, copper, stone, and glass, each chosen for their sustainability and strength. The timber is treated with a non-toxic vinegar solution to increase its longevity. Deep overhanging eaves protect the wooden elements from weather exposure, while the copper roof provides a low-maintenance, durable option that complements the overall design.
The final design achieves an engaging balance between solid and airy elements. The walls and slatted core draw attention upward to the gently tapering roof, creating visual interest while fostering a peaceful and reflective atmosphere. The cabin stands as a well-conceived space for meditation, thoughtfully integrated with its surroundings.






















































