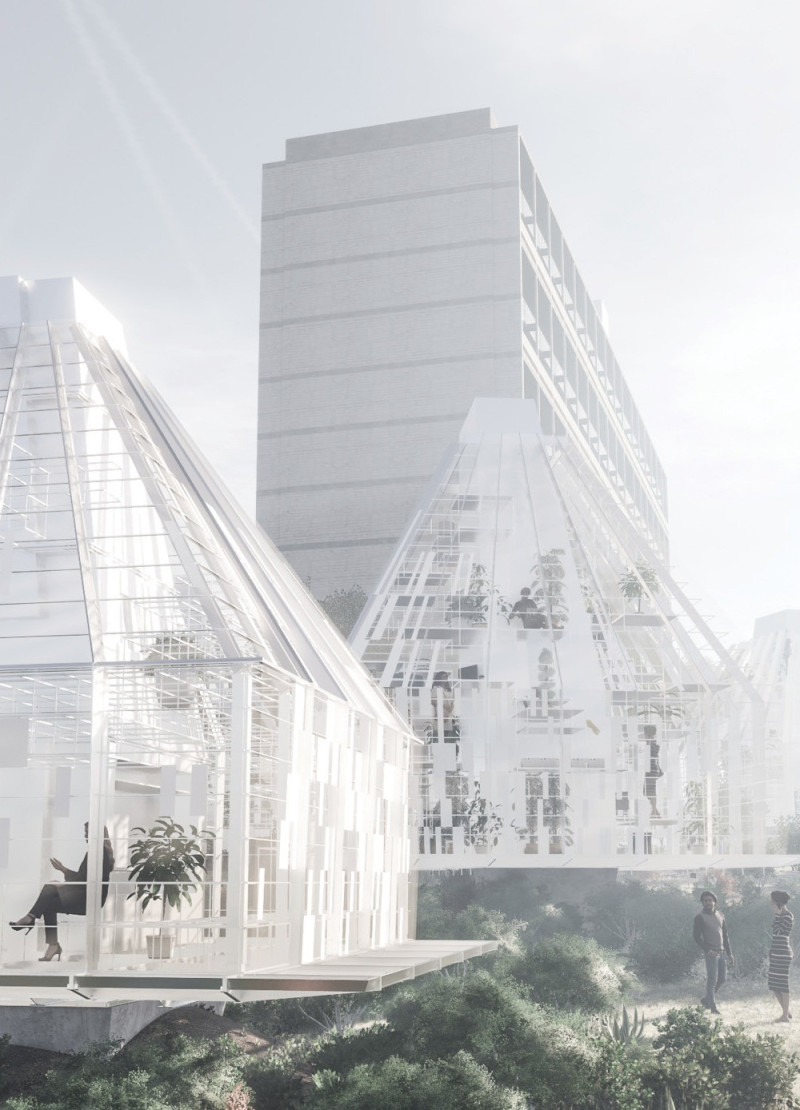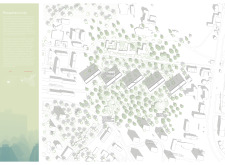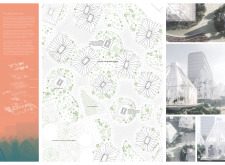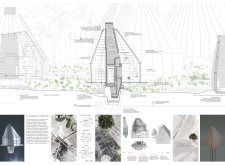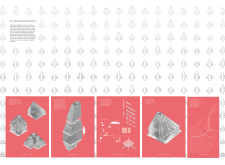5 key facts about this project
The project "Responsive City" is an innovative residential design located in South West London. It aims to redefine urban living by promoting sustainability, community interaction, and adaptability. The design features modular structures that allow for flexibility, catering to the diverse needs of residents. This project integrates living spaces with communal areas, establishing a balance between private and public environments.
The core concept of the project revolves around creating a responsive architectural framework that adapts to both the climate and the social dynamics of contemporary city life. By emphasizing natural light and transparency through extensive use of glass, the design fosters connections between indoors and outdoors. Each residential unit is designed with high flexibility, encouraging customization that meets individual family requirements.
Architectural Layout and Functionality
The layout includes essential elements such as a kindergarten, community center, and sports facilities, each located to promote accessibility and interaction. The integration of green spaces throughout the design plays a crucial role, enhancing ecological balance and providing residents with inviting areas for relaxation and communal activities.
Unique features include the pyramid-shaped residential blocks, which not only provide architectural interest but also facilitate efficient airflow and natural ventilation. This design choice reduces reliance on artificial heating and cooling systems, further supporting sustainability goals. The central core within each unit contains critical infrastructure—plumbing and electrical systems—allowing for efficient spatial organization.
Another distinguishing factor is the incorporation of gardens and shared spaces that encourage social interaction, exemplifying the project's focus on community. The use of recycled concrete and sustainably sourced timber highlights commitment to environmentally responsible building practices.
Design Strategies and Materials
The project employs a selective palette of materials that enhance both the aesthetic qualities and functional performance of the design. Notable materials include glass for facades, which allows for ample daylight, and recycled concrete that provides structural integrity paired with minimal environmental footprint. Sustainable timber is used for its warmth and practicality, complementing the palette and contributing to a welcoming atmosphere.
The architectural design not only satisfies functional requirements but also reflects broader urban ecological considerations. The proposal encourages biodiversity, integrating flora seamlessly with built structures, thus promoting a harmonious coexistence of nature and urban life.
For further insights into the architectural plans, sections, and designs of the "Responsive City" project, readers are encouraged to explore the detailed presentations available, showcasing the underlying architectural ideas and their implementation in a modern urban context. This project exemplifies how thoughtful design can lead to enhanced quality of life in contemporary city environments.


