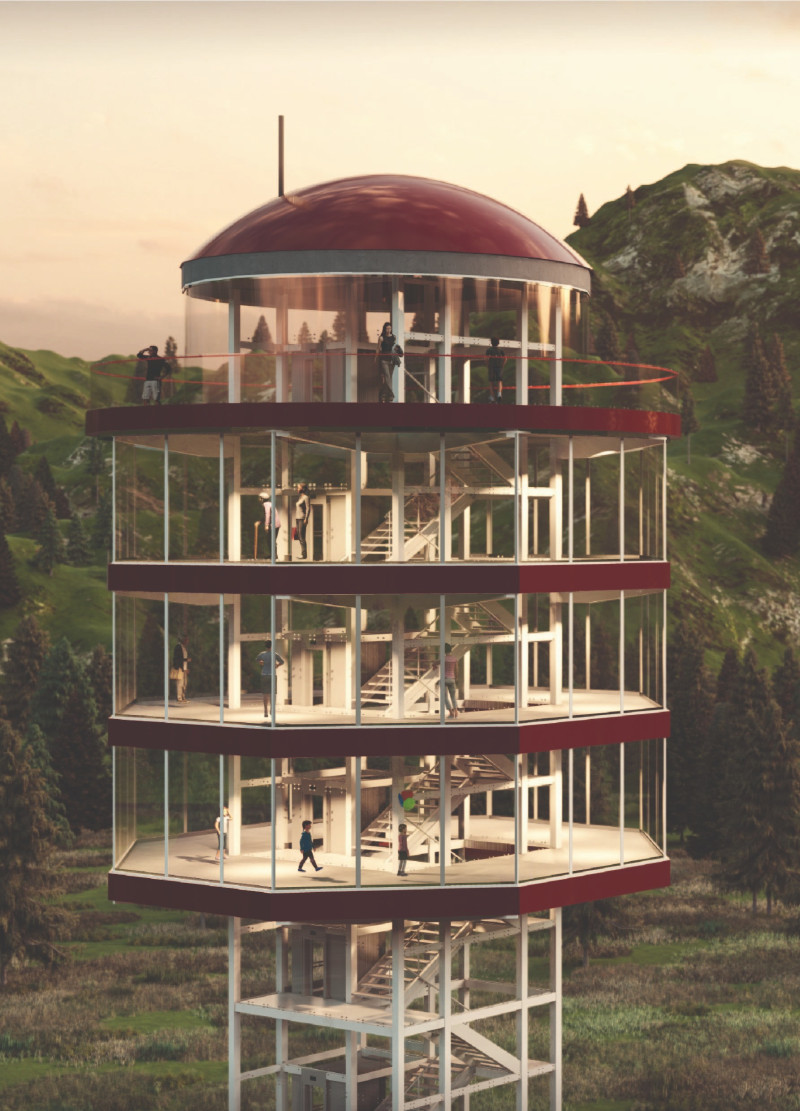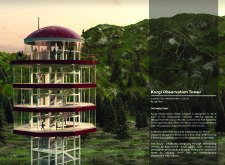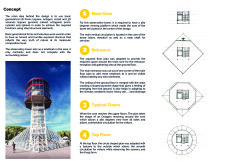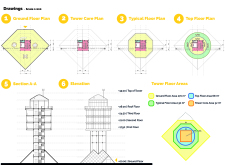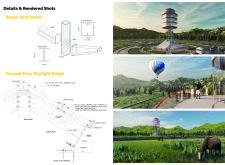5 key facts about this project
The Kurgi Observation Tower is located on Kurgi Farm at the Latvian-Estonian border and serves a key role in promoting ecotourism. It provides a peaceful space for visitors to escape from city life and enjoy the views of the North Vidzeme Biosphere Reserve. The design embraces simplicity, creating a structure that enhances the natural beauty of its surroundings.
Core Structure
At the center of the observation tower is a vertical core that includes stairs and an elevator. This core allows for easy access to the viewing platform, which offers a full 360-degree view. The ground floor layout features a squared plan, providing ample space for the entrance, reception area, and gathering spots. A cut-out at one corner of the main floor plan improves visibility and enhances visitor flow, reflecting a careful consideration of user experience.
Floor Layout
As one moves up through the tower, the floor plan transitions from a square shape to an octagon around the core. This change creates open lines of sight and allows visitors to appreciate the landscape from multiple angles. The design prioritizes comfort and movement, ensuring visitors can engage with their surroundings wherever they are in the tower.
Upper Levels
The top floor features a circular plan with a balcony, providing a platform for visitors to take in the scenery and observe the life around Kurgi Farm. The layout supports natural movement and allows for interaction with nature from different perspectives. This design encourages exploration and offers moments for quiet reflection.
A distinctive aspect of the design is found on the ground floor, where the ceiling meets the walls to form a sloped pyramid shape. This element adds visual interest and is practical, helping the structure manage snow and rain. Thoughtful details like this contribute to both the aesthetic and functional success of the tower, allowing it to coexist harmoniously with its environment.


