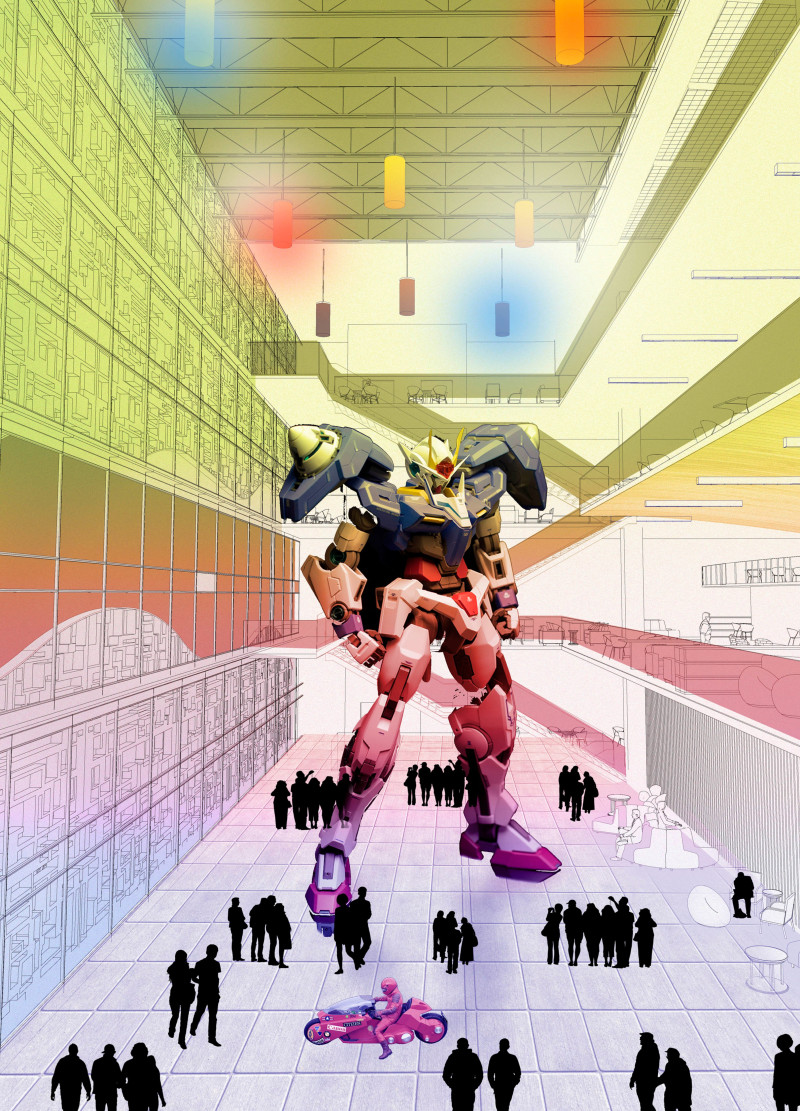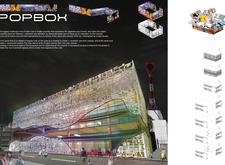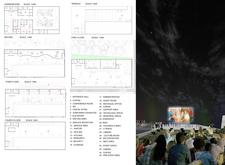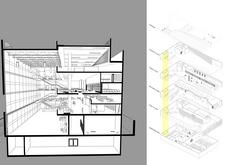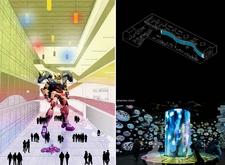5 key facts about this project
### Project Overview
POPBOX is an architectural proposal located in Tokyo that embodies the essence of Japanese pop culture within an urban framework. The design seeks to capture the dynamic aesthetics and experiences characteristic of the city, translating cultural vibrancy into a physical structure characterized by openness and multifunctionality. This approach aims to create a contemporary space that reflects and encourages community interaction and creativity.
### Spatial Organization and Functional Zoning
The multi-level layout of POPBOX is strategically organized to accommodate diverse functions that promote community engagement. The underground level is designated for service facilities and storage, ensuring operational efficiency. The first to fourth floors are multifunctional, incorporating exhibition halls, cafes, performance areas, children's activities, and administrative offices. Open spaces are thoughtfully integrated throughout these levels, facilitating social interactions and events while enhancing the overall user experience.
### Materiality and Aesthetic Details
Steel serves as the primary material for the façade and structural elements, featuring various perforated patterns that draw inspiration from digital media prevalent in contemporary Japanese culture. Glass is extensively utilized to maximize natural light and visibility, while concrete provides durability for structural components. Interior wood elements introduce warmth and texture, promoting a welcoming atmosphere. Vibrant colors and dynamic lighting accentuate the visual appeal, and large-scale installations, including features celebrating pop culture, contribute to the building's distinctive identity. The design also emphasizes a harmonious integration of technology and architecture, particularly in spaces designed for both virtual and physical interactions, enhancing the sensory experience for users.


