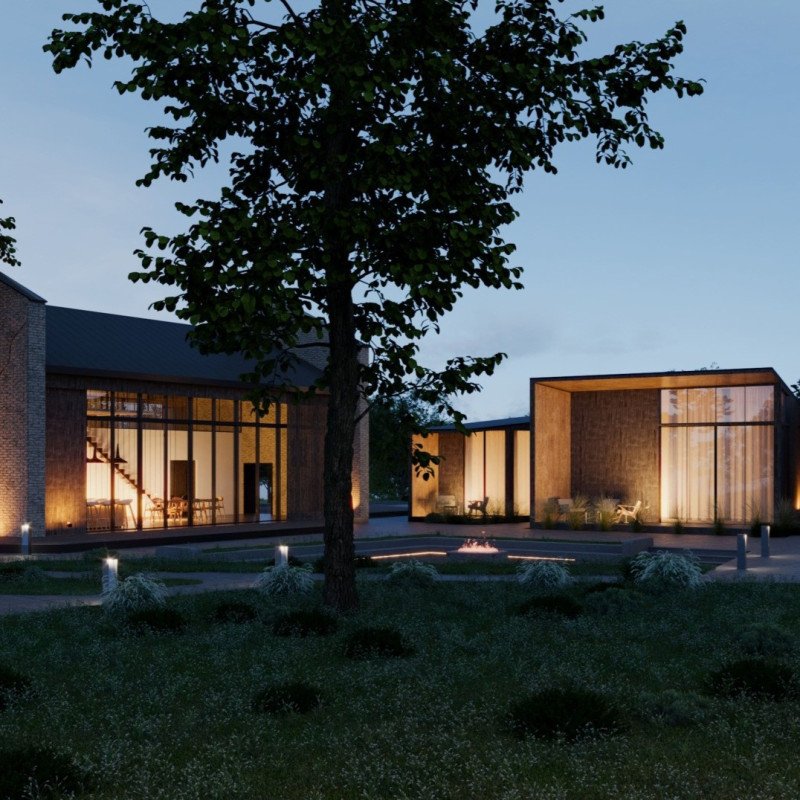5 key facts about this project
Tili Wine Guest Homes integrates architectural design with the surrounding landscape and cultural heritage near the historic Italian towns of Assisi and Spello, at the base of Monte Subasio. The project emphasizes functionality alongside sustainability and family values, strengthening the bond between nature and historical context. The design concept references traditional Italian towns while also meeting contemporary living needs, promoting a balance between public and private spaces in a way that is responsive to the environment.
Design Concept
The project is inspired by nearby historic towns and mountains, guiding the architectural form and the arrangement of spaces. This connection ensures alignment with the area's environmental and historical context. A key decision was to retain the existing main building, which serves to preserve local memory while reducing the need for new materials. This choice highlights a commitment to sustainability.
Spatial Organization
The guest homes are designed to optimize natural ventilation and light by aligning with a north-south orientation, similar to Italian town squares. This arrangement improves airflow and daylight within the interiors, enhancing comfort for occupants. Extended rooflines create outdoor terraces that allow for a connection to the landscape and provide sheltered areas for outdoor activities.
Public and Private Spaces
The design carefully mixes communal and private areas, reflecting the social traits of Italian town squares. A main outdoor public space, shielded from northern winds, acts as a central gathering point for residents and visitors. Narrow pathways lead to this area, creating an intimate environment that encourages social interactions while ensuring that private spaces remain distinct for guests.
Sustainability Focus
Sustainability is central to the project, evident in the preservation of existing trees and the reuse of materials from the main building. The design connects harmoniously with the natural landscape while minimizing environmental impact. Architectural forms mimic local topography, strengthening the relationship between built structures and their surrounding environment.
Attention to detail is apparent in the rooflines, which echo nearby natural features and aid in effective water management. These design elements also help provide shaded outdoor spaces, improving comfort for users while integrating with the overall aesthetics of the landscape.




















































