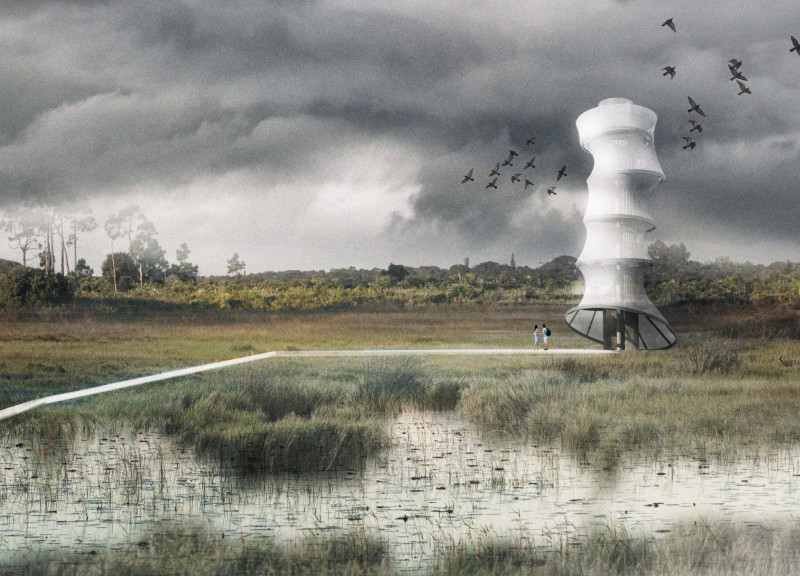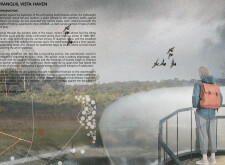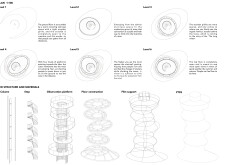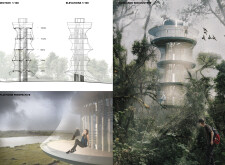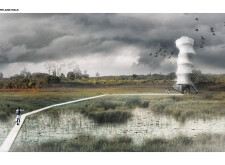5 key facts about this project
**Overview**
Tranquil Vista Haven is located in South Dakota, USA, designed as a watchtower and observation deck that pays homage to the region’s historical significance. The project reflects the challenges and resilience of the Dakota Territory, providing an engaging experience that invites visitors to reflect on both the natural landscape and the stories of the past, particularly those of the Ingalls family and the "Long Winter." The architectural narrative evokes a connection to the land through curated spatial experiences that reveal the area's seasonal contrasts.
**Spatial Experience and Engagement**
The structure features six levels, each curated to offer a unique perspective on the surrounding environment. The experience begins on the first level, designed for gatherings and introspection, illuminated by natural light. Levels two and three act as transitional spaces that connect the grounded warmth of the lower floors with panoramic views above, integrating openings that immerse visitors in the treetops. Platforms on levels four and five extend toward the lake, encouraging visitors to interact with the varying seasons, while the top level provides unobstructed views, facilitating a comprehensive engagement with the landscape.
**Materiality and Sustainability**
The selection of materials emphasizes modern innovation while maintaining sensitivity to the natural context. Wood is utilized for grilles and steps, fostering a warm user experience, while steel provides structural stability and accommodates the tower's spiraling design. PTFE is incorporated in upper levels to enhance transparency and capitalize on its lightweight properties. Glass allows for light penetration and panoramic vistas, reinforcing the connection between users and the natural surroundings. Sustainability is a critical consideration; passive heating and cooling strategies are implemented, and the lightweight materials contribute to a reduced carbon footprint compared to traditional construction. The design also incorporates a "Wetland Walk" to ensure user accessibility and facilitate a direct connection with the adjacent wetlands.


