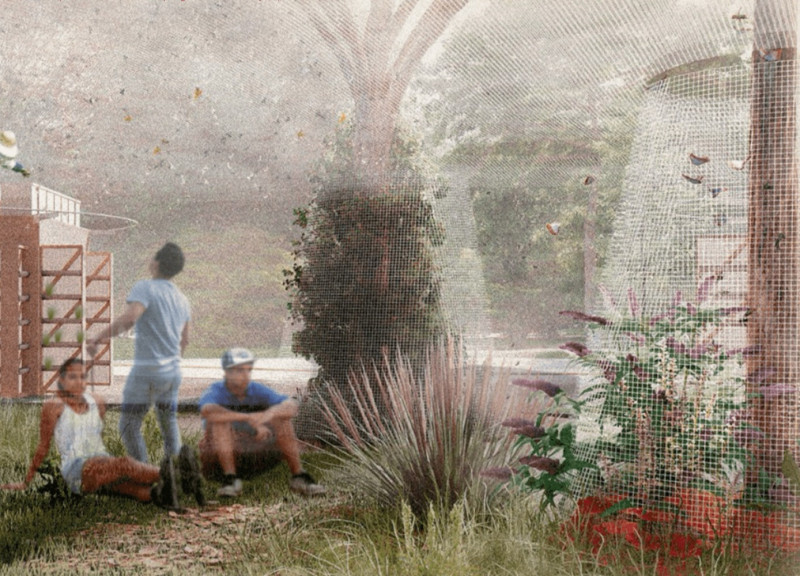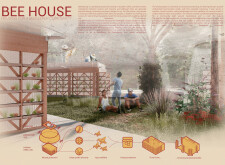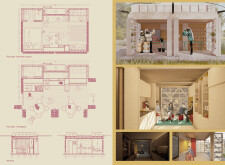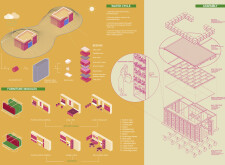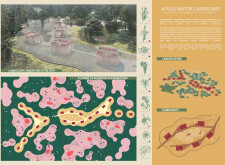5 key facts about this project
### Overview
Located in Southern Chile, the Bee House is a housing initiative designed to support a community of beekeepers, integrating residential spaces with facilities for honey production and environmental education. The project emphasizes coexistence between humans and bees, providing both functional living environments and communal areas that promote ecological awareness.
### Spatial Strategy and Connectivity
The layout of the Bee House is organized into distinct zones tailored for varying activities. Residential areas are designed to provide comfort and encourage social interaction, equipped with adaptable furniture to accommodate communal gatherings. The workspace section supports beekeeping and honey processing, featuring modular arrangements that ensure efficient use of space while allowing for educational workshops. Central to the design is a garden area, which serves not only as a source of biodiversity but also as a communal space promoting social cohesion among residents.
### Material Selection and Sustainability
The material palette prioritizes functionality, sustainability, and integration with the surrounding landscape. Wood serves as the primary building material, aligning with local construction practices while contributing to structural stability. A woven mesh protective veil provides safety for both residents and bees while facilitating light and air circulation. Concrete is utilized for foundational elements, ensuring durability, while glass installations enhance natural light within the living spaces. A rainwater harvesting system is incorporated into the design to promote sustainable water management, supporting both the community's needs and the surrounding ecosystem.


