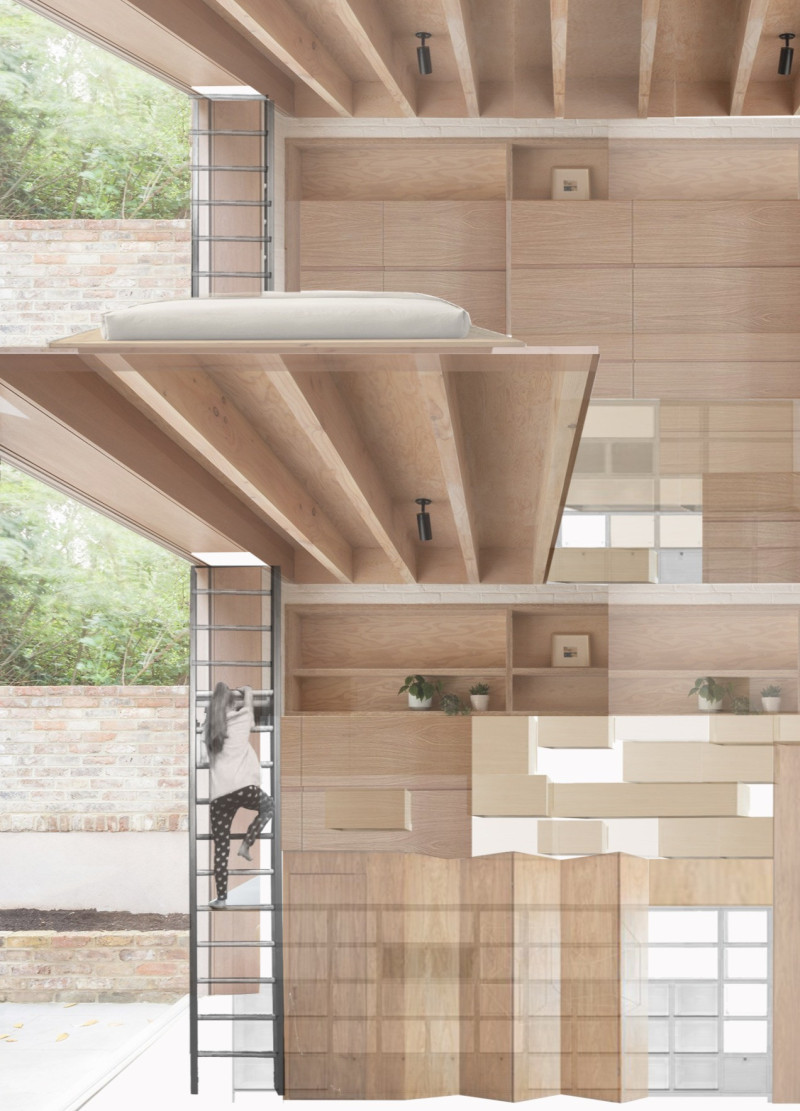5 key facts about this project
The Furniture House, located in Concepción, Chile, is designed to meet the demands of urban living in a closely confined space. It is built within a narrow area of three meters wide, with an overall size of 25 m² or less. The focus of the design is on integrating programmatic furniture to enhance the functionality of the home. This approach allows for a practical yet adaptable living space that responds to the needs of its inhabitants.
Design Concept
The main idea revolves around the connection between programmatic furniture and the spaces around it. By treating furniture as both a physical and functional element, the design makes the most of the limited area while promoting a sense of openness. The layout thoughtfully combines various living functions, ensuring that each part of the house serves a purpose.
Spatial Organization
Inside, there are two main volumes that serve different roles—one for circulation and the other for various activities. This setup creates distinct zones while still allowing for easy movement between them. A vertical connection links the ground floor and the second floor, making access straightforward and practical. The arrangement encourages a flow that connects different areas, enhancing the overall living experience.
Multifunctionality
The project incorporates flexible furniture solutions that can be easily rearranged to suit different activities. This dynamic aspect of the furniture allows residents to adjust their space as needed. By emphasizing multifunctionality, the design aligns well with modern urban living, where the use of space must adapt to various needs.
Attention to the relationship between furniture and space showcases the efficient use of a small footprint. The Furniture House provides a thoughtful solution to urban density, demonstrating how design can create a comfortable and functional environment in a limited area.


















































