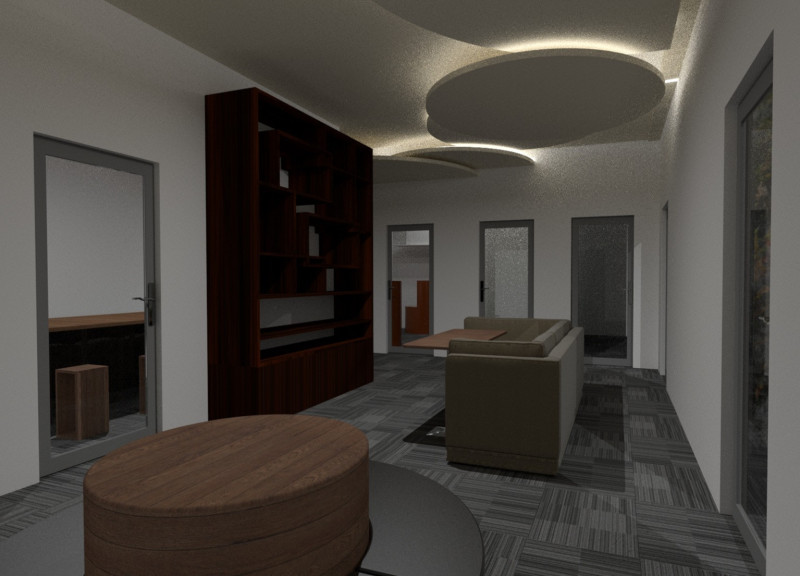5 key facts about this project
The design features a carefully arranged layout that serves multiple functions within its environment. It focuses on creating an efficient workspace that supports collaboration while also addressing the need for privacy. The approach integrates communal areas with private workspaces, enabling smooth transitions between the two as occupants move through their daily tasks.
Functionality and Layout
The plan includes key areas such as a main lobby, meeting room, kitchen, phone booth, storage, and four individual offices. The main lobby, measuring 730 cm by 360 cm, serves as the focal point, allowing easy access to the surrounding spaces. The meeting room, sized at 350 cm by 280 cm, is designed for group discussions and collaborative activities, while the phone booth provides a place for private conversations.
Spatial Organization
Thoughtful spatial organization enhances the user experience throughout the workspace. Each office, ranging in dimensions from 360 cm to 400 cm, is sized to accommodate workstations and essential furniture. This attention to scale helps maintain an uncluttered atmosphere, which can boost productivity and concentration among those using the space.
User-Centric Design
The design approach emphasizes a balance between shared and private areas, reflecting a modern understanding of how workplaces function. Open and enclosed spaces work together, giving occupants the flexibility to collaborate or work alone as needed. This adaptability is important in today’s work environment, where needs can change based on tasks and personal preferences.
Innovative Details
Beyond essential areas, thoughtful design details enhance the overall functionality and appeal. The phone booth serves as a quiet spot for calls, offering a break from the more active zones like the lobby and offices. Such features illustrate the commitment to creating a work environment that meets various needs, ensuring a practical and comfortable experience for everyone involved.






















































