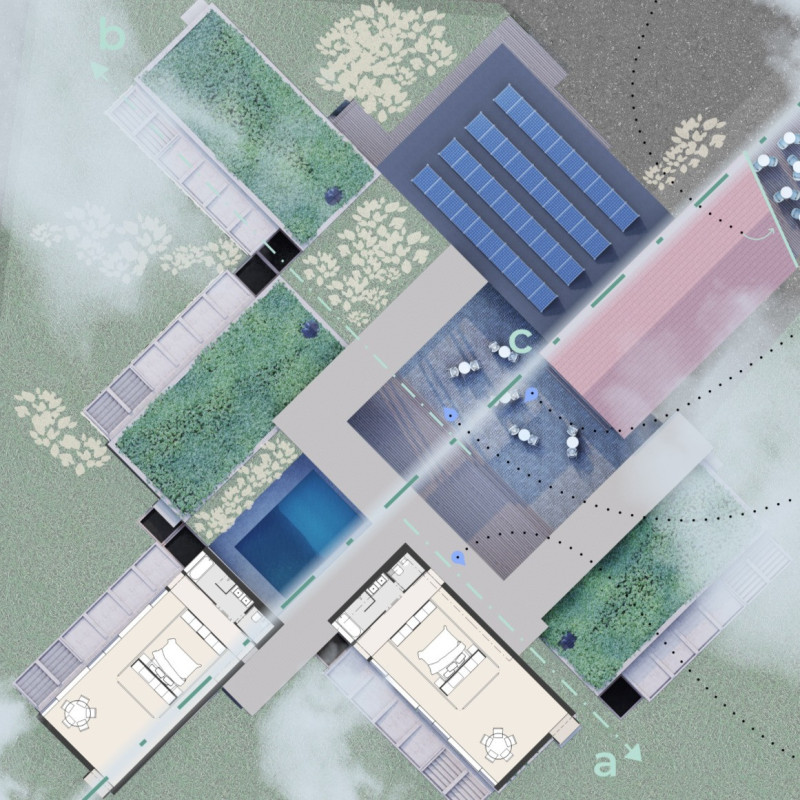5 key facts about this project
The TILI site is a carefully designed area set against a natural backdrop, aiming to connect its built environment with the landscape. The overall layout is oriented along a North-South axis, which helps maximize sunlight. TILIhomes are strategically placed to face Southeast and West, sheltered from the cold northern winds by the main building. This arrangement creates a common gathering space in the center, encouraging social interaction while still providing privacy for individual residences.
Common Building Design
-
The common building features a distinct two-part design that separates its different functions. One section is dedicated to essential services for guests and staff, equipped with a flat roof that incorporates necessary technical elements. This approach allows for a clean visual integration within the overall site while supporting the building's functionality.
Wine Tasting Area
-
Within the main building, the wine tasting area takes a modern approach to a traditional gable roof form. This design choice links the wine tasting experience to the surrounding environment. Cross-Laminated Timber (CLT) is used for its structural features, enabling a minimalist look by removing the need for trusses. This choice not only enhances the building's appearance but also contributes toward a sustainable construction practice.
Connection with Nature
-
Wild plants are included throughout the TILI site, promoting a strong relationship with the natural environment. Private patios and gardens allow residents to engage directly with greenery and cultivate a sense of calm. The slightly angled gable wall opens up views to the West, offering pleasant sunset views, while terraces connect to open fields, inviting residents to experience the landscape.
User Experience and Adaptability
-
Spaces within the TILI site are designed for flexibility, with features that can be adjusted to meet different needs. This careful planning improves the user experience, allowing for both social gatherings and quiet moments. The layout encourages movement and interaction among residents, fostering a sense of community.
Design elements such as elevated terraces open up views and provide access to outdoor areas, bringing the landscape into daily living while ensuring privacy. The project harmonizes individual comfort with communal space, creating a well-rounded living experience.





















































