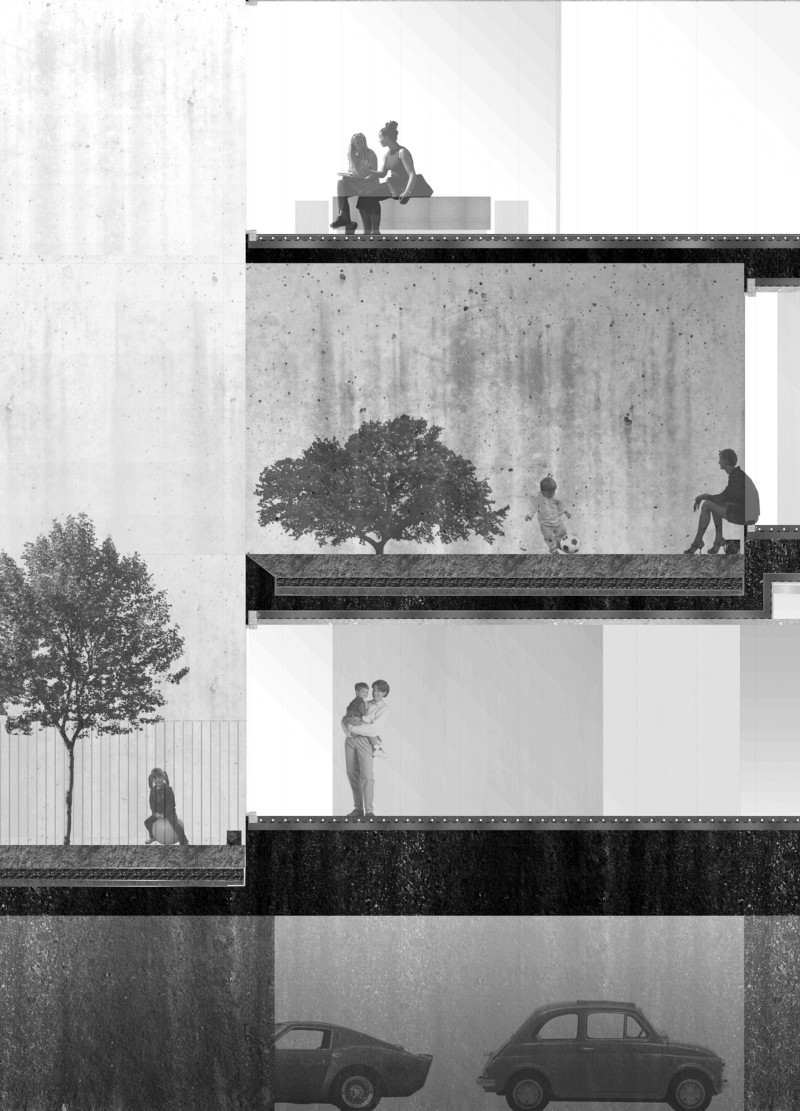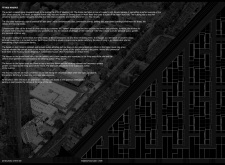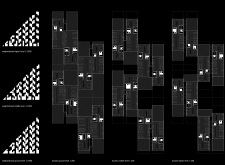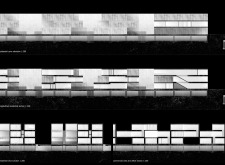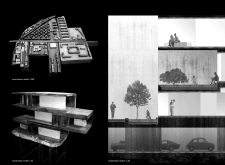5 key facts about this project
The Tetris Houses project is located along Kingsland Road in Stamford Hill, London. It offers a modern solution to the challenges of urban living. Designed to meet the need for housing in a dense area, the project uses a stacked format that reflects the traditional terraced houses found throughout London. Each unit features its own entrance and garden, providing residents with a sense of privacy and independence typically associated with single-family homes. This design successfully addresses the complexities related to urban sprawl and quality of life.
Design Concept
The main aim of the Tetris Houses is to reinvent a site characterized by commercial centers, parking spaces, and neglected structures. By placing shops and cafes on the ground floor, the design encourages community engagement and accessibility. Residential units above these commercial spaces help create a mixed-use environment, allowing people to live and work close together.
Spatial Configuration
The layout focuses on both privacy and access to outdoor spaces. Ground-level homes come with double gardens: one larger garden connected to the living area and a smaller, more private garden linked to the bedrooms. This setup enhances the connection between indoor and outdoor living, providing valuable space for various activities.
On the upper levels, the homes are arranged in a way that allows for private roof gardens. These gardens are accessible from the living areas and bring greenery into the residents’ lives. The careful planning of this space not only maximizes light and air but also connects each unit to nature, enriching the daily experience of the inhabitants.
Circulation and Access
Pedestrian pathways are a significant aspect of the design. They create a safe and pleasant environment for residents, reducing vehicle traffic within the block. The parking facility is located underground, near the railway, which minimizes disruption and encourages walking. This layout supports accessibility and engagement, drawing residents outdoors where they can interact with their community.
In the end, the Tetris Houses reflect a thoughtful balance between residential needs and community spaces. The emphasis on both private gardens and pedestrian-friendly pathways creates a dynamic living environment. The careful attention to layout and design elements enhances the overall experience, making this project a valuable addition to the urban landscape.


